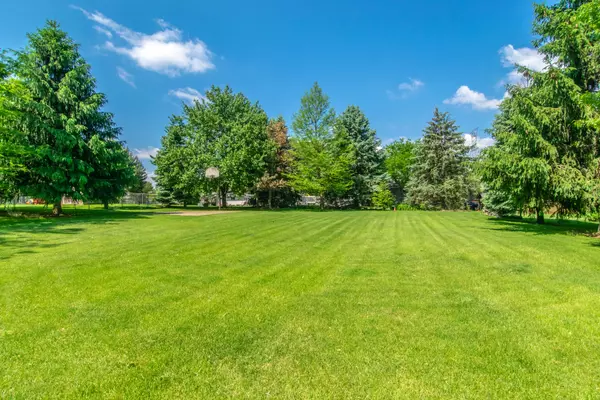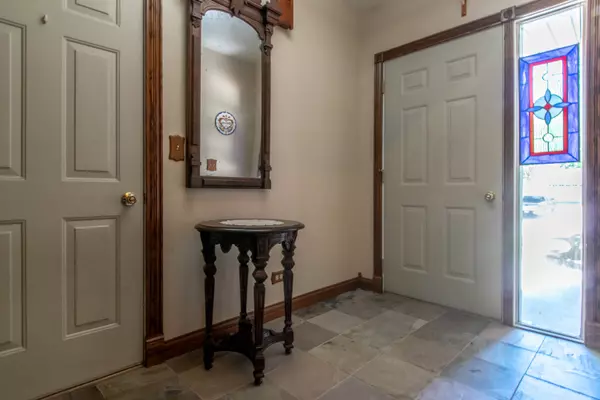$250,000
$250,000
For more information regarding the value of a property, please contact us for a free consultation.
15338 S Michael Drive Plainfield, IL 60544
4 Beds
2 Baths
2,240 SqFt
Key Details
Sold Price $250,000
Property Type Single Family Home
Sub Type Detached Single
Listing Status Sold
Purchase Type For Sale
Square Footage 2,240 sqft
Price per Sqft $111
Subdivision Christine
MLS Listing ID 10730022
Sold Date 07/07/20
Style Bi-Level
Bedrooms 4
Full Baths 2
Year Built 1988
Annual Tax Amount $5,977
Tax Year 2019
Lot Size 0.470 Acres
Lot Dimensions 100 X 206
Property Description
Just a little bit country when you walk in this house and see the gigantic yard! Unincorporated Plainfield (Plainfield schools) with tons of new items! Pull into the concrete driveway with side space for extra vehicles and attached 2 car garage. Driveway and side sealed 2019. Natural slate foyer leads you upstairs with beautiful natural oak wood floor and and arch ceiling. Patio doors go out to deck (12 'x 25' with grill wind break and natural gas line with quick release installed and wired for outside speakers) and huge backyard with basketball court, horseshoe pits and fire pit. Cozy kitchen with table space (another patio door for more light!) and water line runs thru floor in kitchen and reverse osmosis system in kitchen. Two large bedrooms and full bathroom with skylight and ceramic tile. Downstairs has large family room with gas and wood fireplace. Laundry room is huge (washer and dryer stay). Two additional bedrooms with another full bathroom. Brick patio off of back deck. Living room wired for surround sound system. 30 year rood and siding installed 15 years ago so 15 years left. Septic Tank cleaned 2013. Water softener installed 2018. Water heater 2019. Sump pump 2019. Extra installation blown in attic. Garage floor professionally seal coated 2016 and garage is completely insulated AND drywalled! 110 and 220 amp installed outside of garage for current camper but great to have extra! If you are looking for land and peace and quite - this is the perfect house for you! Current survey attached.
Location
State IL
County Will
Rooms
Basement Full
Interior
Heating Natural Gas, Forced Air
Cooling Central Air
Fireplaces Number 1
Fireplaces Type Wood Burning, Gas Starter
Fireplace Y
Appliance Range, Dishwasher, Refrigerator, Washer, Dryer
Exterior
Exterior Feature Deck, Patio
Garage Attached
Garage Spaces 2.0
Waterfront false
View Y/N true
Roof Type Asphalt
Building
Lot Description Mature Trees
Story Raised Ranch
Foundation Concrete Perimeter
Sewer Septic-Private
Water Private Well
New Construction false
Schools
School District 202, 202, 202
Others
HOA Fee Include None
Ownership Fee Simple
Special Listing Condition None
Read Less
Want to know what your home might be worth? Contact us for a FREE valuation!

Our team is ready to help you sell your home for the highest possible price ASAP
© 2024 Listings courtesy of MRED as distributed by MLS GRID. All Rights Reserved.
Bought with Karen Olsen • Charles Rutenberg Realty of IL







