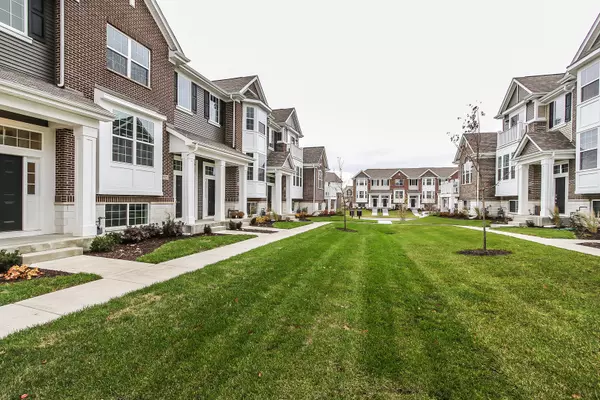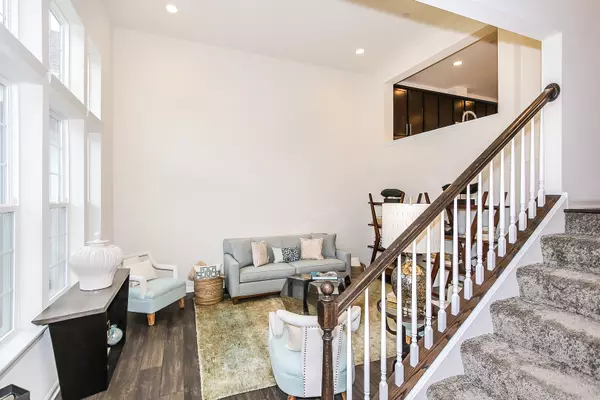$281,590
$282,490
0.3%For more information regarding the value of a property, please contact us for a free consultation.
4425 Monroe Lot#11.02 Court Naperville, IL 60564
2 Beds
2.5 Baths
1,555 SqFt
Key Details
Sold Price $281,590
Property Type Townhouse
Sub Type T3-Townhouse 3+ Stories
Listing Status Sold
Purchase Type For Sale
Square Footage 1,555 sqft
Price per Sqft $181
Subdivision Emerson Park
MLS Listing ID 10732087
Sold Date 10/21/20
Bedrooms 2
Full Baths 2
Half Baths 1
HOA Fees $218/mo
Year Built 2020
Tax Year 2018
Lot Dimensions 21X50
Property Description
The Addison is a standout; a meticulously crafted home at an affordable price. This exterior finish has brick + siding, 2 story windows, and a covered entrance with columns for a stunning first impression. Many oversized windows in the stunning 2-story Great Room give this home a bright and airy feel. As you enter the kitchen/breakfast area, you'll see the 42" cabinets, lots of counter space and an island for additional seating. Upstairs features 2 bedrooms that act as dual master suites with walk-in closets. The master bedroom includes double bowl vanity with a spacious walk-in shower in designer ceramic tile. A full bath is attached to bedroom 2 with a deep soaking tub shower combo. 15-Year Transferrable Structural Warranty. Photos and Virtual Tour are of a similar home, not subject home.
Location
State IL
County Will
Rooms
Basement None
Interior
Interior Features Second Floor Laundry, Laundry Hook-Up in Unit, Walk-In Closet(s)
Heating Natural Gas
Cooling Central Air
Fireplace N
Appliance Range, Dishwasher, Disposal
Laundry Gas Dryer Hookup
Exterior
Exterior Feature Balcony, Porch
Garage Attached
Garage Spaces 2.0
Waterfront false
View Y/N true
Roof Type Asphalt
Building
Lot Description Landscaped
Foundation Concrete Perimeter
Sewer Public Sewer, Sewer-Storm
Water Lake Michigan, Public
New Construction true
Schools
Elementary Schools Fry Elementary School
Middle Schools Scullen Middle School
High Schools Waubonsie Valley High School
School District 204, 204, 204
Others
Pets Allowed Cats OK, Dogs OK
HOA Fee Include Water,Exterior Maintenance,Lawn Care,Snow Removal
Ownership Fee Simple w/ HO Assn.
Special Listing Condition None
Read Less
Want to know what your home might be worth? Contact us for a FREE valuation!

Our team is ready to help you sell your home for the highest possible price ASAP
© 2024 Listings courtesy of MRED as distributed by MLS GRID. All Rights Reserved.
Bought with Non Member • NON MEMBER







