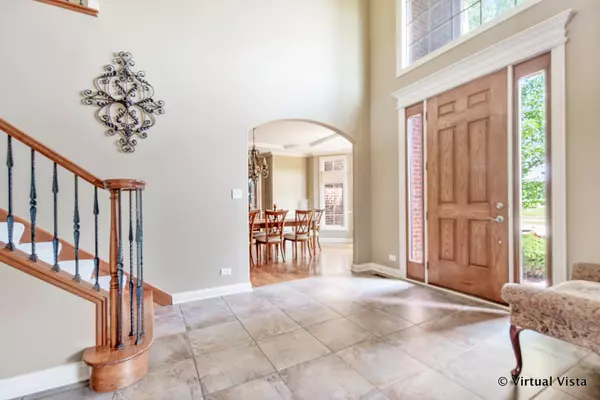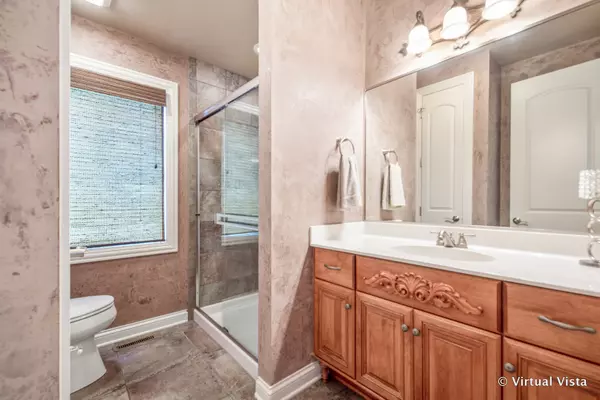$625,000
$659,000
5.2%For more information regarding the value of a property, please contact us for a free consultation.
12604 THORNBERRY Drive Lemont, IL 60439
4 Beds
4 Baths
3,926 SqFt
Key Details
Sold Price $625,000
Property Type Single Family Home
Sub Type Detached Single
Listing Status Sold
Purchase Type For Sale
Square Footage 3,926 sqft
Price per Sqft $159
Subdivision Briarcliffe Estates
MLS Listing ID 10755154
Sold Date 10/02/20
Style Traditional
Bedrooms 4
Full Baths 4
HOA Fees $18/ann
Year Built 2005
Annual Tax Amount $11,117
Tax Year 2019
Lot Size 0.342 Acres
Lot Dimensions 106 X 136 X 122 X 67 X 70
Property Description
Ready to move-in luxury for your next home with the ability for first floor living! This home offers custom finishes throughout with an open floor plan that will exceed your expectations. Upon entering the grand foyer, you have a welcoming dining room with sculptured ceiling and cozy living room to greet your guests. Along the back of the home boasts expansive windows, a first floor study with generous closet space to encourage use as a 5th bedroom if needed, a spacious family room with warm fireplace all topped off with a dinette and custom cabinetry in the kitchen. Home does have the ability to be fully one-floor-living as a full bath, a potential bedroom, laundry, pantry kitchen and family room are all on the first floor. Additional features include: second floor luxurious master suite with a large 26 x 12 closet, Jack & Jill bath joins bedrooms #2&3, fourth bedroom hosts its own private bath, wainscoting, crown molding, decorative ceilings, hardwood floors and custom window treatments. Additional space outside is awaiting you on the maintenance-free deck or the brick-paver patio. The basement contains an abundance of windows, roughed-in plumbing and a second fireplace awaiting your special touches to finish this desirable walk-out lower level.
Location
State IL
County Cook
Community Park, Curbs, Sidewalks, Street Lights, Street Paved
Rooms
Basement Full, Walkout
Interior
Interior Features Vaulted/Cathedral Ceilings, Hardwood Floors, Wood Laminate Floors, First Floor Bedroom, First Floor Laundry, First Floor Full Bath
Heating Natural Gas, Forced Air
Cooling Central Air
Fireplaces Number 2
Fireplaces Type Gas Starter
Fireplace Y
Appliance Range, Microwave, Dishwasher, Refrigerator, Washer, Dryer, Disposal, Stainless Steel Appliance(s), Cooktop, Range Hood
Laundry Gas Dryer Hookup, Laundry Chute, Sink
Exterior
Exterior Feature Deck, Brick Paver Patio
Garage Attached
Garage Spaces 3.0
Waterfront false
View Y/N true
Roof Type Asphalt
Building
Lot Description Corner Lot, Landscaped
Story 2 Stories
Foundation Concrete Perimeter
Sewer Public Sewer
Water Public
New Construction false
Schools
Elementary Schools Oakwood Elementary School
Middle Schools Old Quarry Middle School
High Schools Lemont Twp High School
School District 113A, 113A, 210
Others
HOA Fee Include Exterior Maintenance
Ownership Fee Simple
Special Listing Condition None
Read Less
Want to know what your home might be worth? Contact us for a FREE valuation!

Our team is ready to help you sell your home for the highest possible price ASAP
© 2024 Listings courtesy of MRED as distributed by MLS GRID. All Rights Reserved.
Bought with Irina Ko • Sky High Real Estate Inc.







