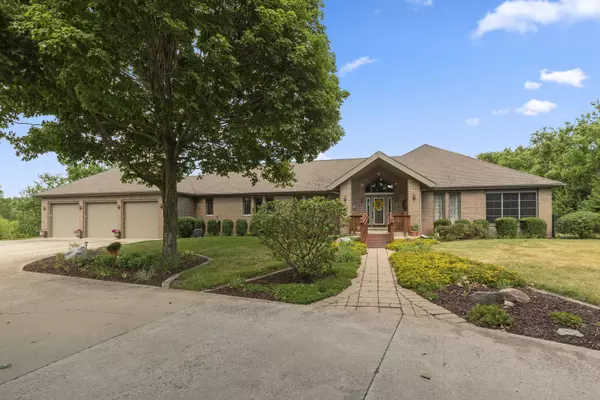$425,000
$449,900
5.5%For more information regarding the value of a property, please contact us for a free consultation.
57 Ponderosa Drive Yorkville, IL 60560
3 Beds
3 Baths
5,028 SqFt
Key Details
Sold Price $425,000
Property Type Single Family Home
Sub Type Detached Single
Listing Status Sold
Purchase Type For Sale
Square Footage 5,028 sqft
Price per Sqft $84
MLS Listing ID 10743765
Sold Date 09/17/20
Style Ranch
Bedrooms 3
Full Baths 3
Year Built 1996
Annual Tax Amount $10,820
Tax Year 2019
Lot Size 1.500 Acres
Lot Dimensions 42X42X334X222X236X59
Property Description
Amazing custom built ranch home with a full finished walk out basement has everything you need with over 5,000 sq ft of finished living space. Perfectly situated on this prime 1.5 acre cul-de-sac lot with semi-circle driveway offering 3 bedrooms & 3 bathrooms, this home has room to relax & entertain. Large open gallery foyer with dual granite ledged art niches to showcase your favorite art pieces. Spacious living room with floor to ceiling brick fireplace and cathedral ceilings. Open kitchen with tons of cabinetry, granite counters and prep island with seating space, overlooking private back yard. Main floor master bedroom suite with private balcony ~ walk in closet ~ master bath access, 2 additional bedrooms, beautiful main floor home office with custom built-in cabinetry with granite counters and a 3 season enclosed porch and laundry room round out the main floor of your new home. Full finished walkout basement with a full bathroom offers many use possibilities such as a home business space, In-Law living arrangement or recreation. Potential exists to easily become a 5 bedroom home if desired. Attached 3-car Garage PLUS - detached 1.5-car Garage, beautiful professional landscaping with delightful garden paths/spaces, spacious elevated wood deck that provides shade for the lower level concrete patio and a massive rear Fully-Fenced-In yard (fence new in 2019). Important items of note: 2018 roof inspected and ridge vents redone, concrete entry steps exist under the easily removable access ramp currently in use at the front entry. Seller is offering a home warranty with this property. WELCOME HOME!
Location
State IL
County Kendall
Rooms
Basement Full, Walkout
Interior
Interior Features Vaulted/Cathedral Ceilings, Skylight(s), Hardwood Floors, First Floor Bedroom, In-Law Arrangement, First Floor Laundry, First Floor Full Bath, Walk-In Closet(s)
Heating Natural Gas
Cooling Central Air
Fireplaces Number 2
Fireplaces Type Wood Burning, Gas Starter
Fireplace Y
Appliance Range, Microwave, Dishwasher, Refrigerator
Laundry Sink
Exterior
Exterior Feature Balcony, Deck, Patio, Porch Screened, Storms/Screens
Garage Attached, Detached
Garage Spaces 3.0
Waterfront false
View Y/N true
Building
Story 1 Story, Hillside
Sewer Septic-Private
Water Private Well
New Construction false
Schools
Elementary Schools Circle Center Grade School
Middle Schools Yorkville Middle School
High Schools Yorkville High School
School District 115, 115, 115
Others
HOA Fee Include None
Ownership Fee Simple
Special Listing Condition Home Warranty
Read Less
Want to know what your home might be worth? Contact us for a FREE valuation!

Our team is ready to help you sell your home for the highest possible price ASAP
© 2024 Listings courtesy of MRED as distributed by MLS GRID. All Rights Reserved.
Bought with Patrick Flickinger • Coldwell Banker Realty







