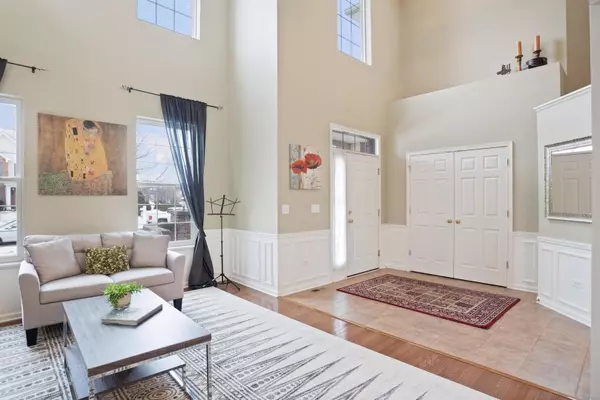$418,500
$429,000
2.4%For more information regarding the value of a property, please contact us for a free consultation.
1785 RAES CREEK Drive Bolingbrook, IL 60490
5 Beds
2.5 Baths
3,952 SqFt
Key Details
Sold Price $418,500
Property Type Single Family Home
Sub Type Detached Single
Listing Status Sold
Purchase Type For Sale
Square Footage 3,952 sqft
Price per Sqft $105
Subdivision Fairways Of Augusta
MLS Listing ID 10743007
Sold Date 02/19/21
Bedrooms 5
Full Baths 2
Half Baths 1
HOA Fees $33/ann
Year Built 2006
Annual Tax Amount $12,412
Tax Year 2019
Lot Size 0.280 Acres
Lot Dimensions 80 X 152 X 80 X 152
Property Description
Your guests will be wowed when entering this beautiful home in NVHS area with dramatic 2 story foyer and living room combo with dining room. Open concept family room with marble fireplace. The large kitchen is the heart of the home and is great for entertaining and special family time. It features all stainless-steel appliances, pantry, center island, plenty of countertops and 42" cabinets. Hardwood floors and recessed lighting throughout main floor. The 5th bedroom on main level has a walk-in closet and can also be used as an office. Powder room can be converted to a full bath using the hallway walk-in closet. Oversized luxury master bedroom suite with vaulted ceilings, walk-in closet and full private bath with soaking tub, linen closet, dual sinks and separate shower. 3 additional bedrooms with newer carpet, 2nd full bath and loft on 2nd floor. The east/ west exposure of this home provides great natural light level. White six panel doors and trim. Huge extra deep full unfinished basement with rough in plumbing ready for your finishing touches. Dual furnaces and A/Cs. Separate laundry room with countertops, cabinets and utility sink perfect for home projects as well as laundry. Enjoy a relaxing evening on the patio overlooking the professionally landscaped yard while your children play. Highly sought-after Naperville 204 school district with Neuqua Valley High School. Award winning park district, close to retail, restaurants, gym and access to expressways. Welcome Home!
Location
State IL
County Will
Community Park, Lake, Curbs, Sidewalks, Street Lights, Street Paved
Rooms
Basement Full
Interior
Interior Features Vaulted/Cathedral Ceilings, Hardwood Floors, First Floor Bedroom, First Floor Laundry
Heating Natural Gas, Forced Air, Sep Heating Systems - 2+, Zoned
Cooling Central Air, Zoned
Fireplaces Number 1
Fireplaces Type Wood Burning, Gas Starter
Fireplace Y
Appliance Range, Microwave, Dishwasher, Disposal
Laundry Gas Dryer Hookup, Sink
Exterior
Exterior Feature Patio
Garage Attached
Garage Spaces 3.0
Waterfront false
View Y/N true
Roof Type Asphalt
Building
Lot Description Landscaped
Story 2 Stories
Foundation Concrete Perimeter
Sewer Public Sewer
Water Lake Michigan, Public
New Construction false
Schools
Elementary Schools Builta Elementary School
Middle Schools Gregory Middle School
High Schools Neuqua Valley High School
School District 204, 204, 204
Others
HOA Fee Include Insurance
Ownership Fee Simple w/ HO Assn.
Special Listing Condition Short Sale
Read Less
Want to know what your home might be worth? Contact us for a FREE valuation!

Our team is ready to help you sell your home for the highest possible price ASAP
© 2024 Listings courtesy of MRED as distributed by MLS GRID. All Rights Reserved.
Bought with Madonna Egan • RE/MAX 1st Service







