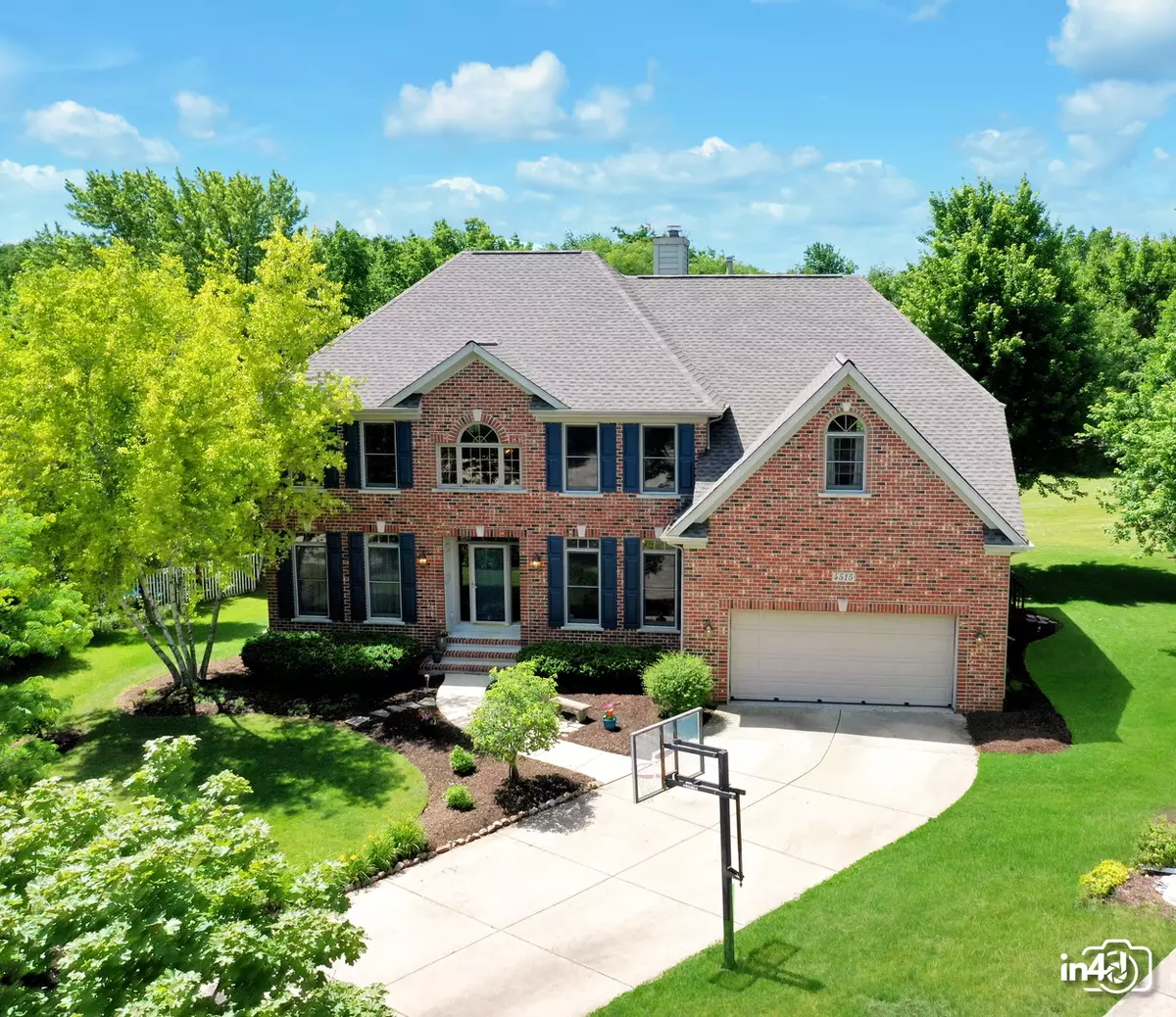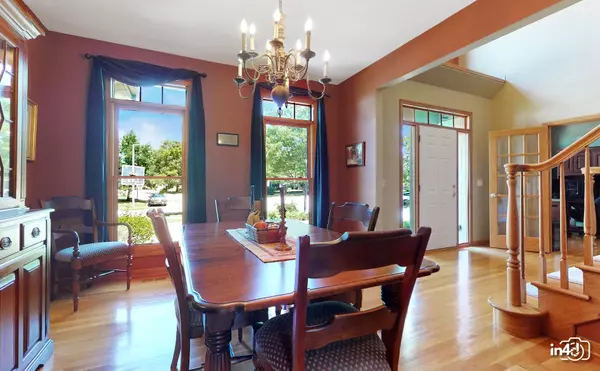$462,000
$449,900
2.7%For more information regarding the value of a property, please contact us for a free consultation.
4515 Duncan Court Naperville, IL 60564
5 Beds
4 Baths
3,327 SqFt
Key Details
Sold Price $462,000
Property Type Single Family Home
Sub Type Detached Single
Listing Status Sold
Purchase Type For Sale
Square Footage 3,327 sqft
Price per Sqft $138
Subdivision Saddle Creek
MLS Listing ID 10758752
Sold Date 07/27/20
Bedrooms 5
Full Baths 4
HOA Fees $17/ann
Year Built 1998
Annual Tax Amount $10,365
Tax Year 2019
Lot Dimensions 45X135X144X144
Property Description
Beautiful 5 bedroom 4 full bathroom north facing home with private backyard with fantastic views of park and stream. Welcoming 2 story foyer and family room with floor to ceiling fireplace. Oversized kitchen with large island, lots of countertops and cabinets, all appliances and pantry. Open floor plan perfect for entertaining and family gatherings. Spacious and private office with french doors in the northeast corner of the home. 5th bedroom and updated full bath on first floor. Hardwood floors throughout first floor. Dual oak staircase to the second floor featuring a true master bedroom suite with separate seating area, fireplace, large master bathroom and huge walk-in closet. Princess suite with full private bath. 3rd and 4th bedroom share a Jack-n-Jill bathroom. All bedrooms on 2nd floor have walk-in closets and private entrance bath. Brand new carpets throughout. Large laundry/mud room with separate exterior access to the backyard. Deck overlooking the private yard and park area with a stream. Full unfinished look out basement. Dual A/C and Furnace. New roof 2019. Congratulations on finding your new home!!
Location
State IL
County Will
Community Park, Lake, Sidewalks, Street Lights
Rooms
Basement Full, English
Interior
Interior Features Vaulted/Cathedral Ceilings, Hardwood Floors, First Floor Bedroom, In-Law Arrangement, First Floor Laundry, First Floor Full Bath, Built-in Features, Walk-In Closet(s)
Heating Natural Gas, Forced Air
Cooling Central Air
Fireplaces Number 2
Fireplace Y
Appliance Microwave, Dishwasher, Refrigerator, Washer, Dryer, Disposal, Indoor Grill, Stainless Steel Appliance(s), Cooktop
Laundry Gas Dryer Hookup, In Unit, Sink
Exterior
Exterior Feature Deck
Garage Attached
Garage Spaces 2.0
Waterfront false
View Y/N true
Roof Type Asphalt
Building
Lot Description Cul-De-Sac, Forest Preserve Adjacent, Nature Preserve Adjacent, Landscaped, Park Adjacent, Stream(s), Mature Trees
Story 2 Stories
Foundation Concrete Perimeter
Sewer Public Sewer
Water Public
New Construction false
Schools
High Schools Neuqua Valley High School
School District 204, 204, 204
Others
HOA Fee Include Other,None
Ownership Fee Simple
Special Listing Condition None
Read Less
Want to know what your home might be worth? Contact us for a FREE valuation!

Our team is ready to help you sell your home for the highest possible price ASAP
© 2024 Listings courtesy of MRED as distributed by MLS GRID. All Rights Reserved.
Bought with Dawn Larsen • Baird & Warner







