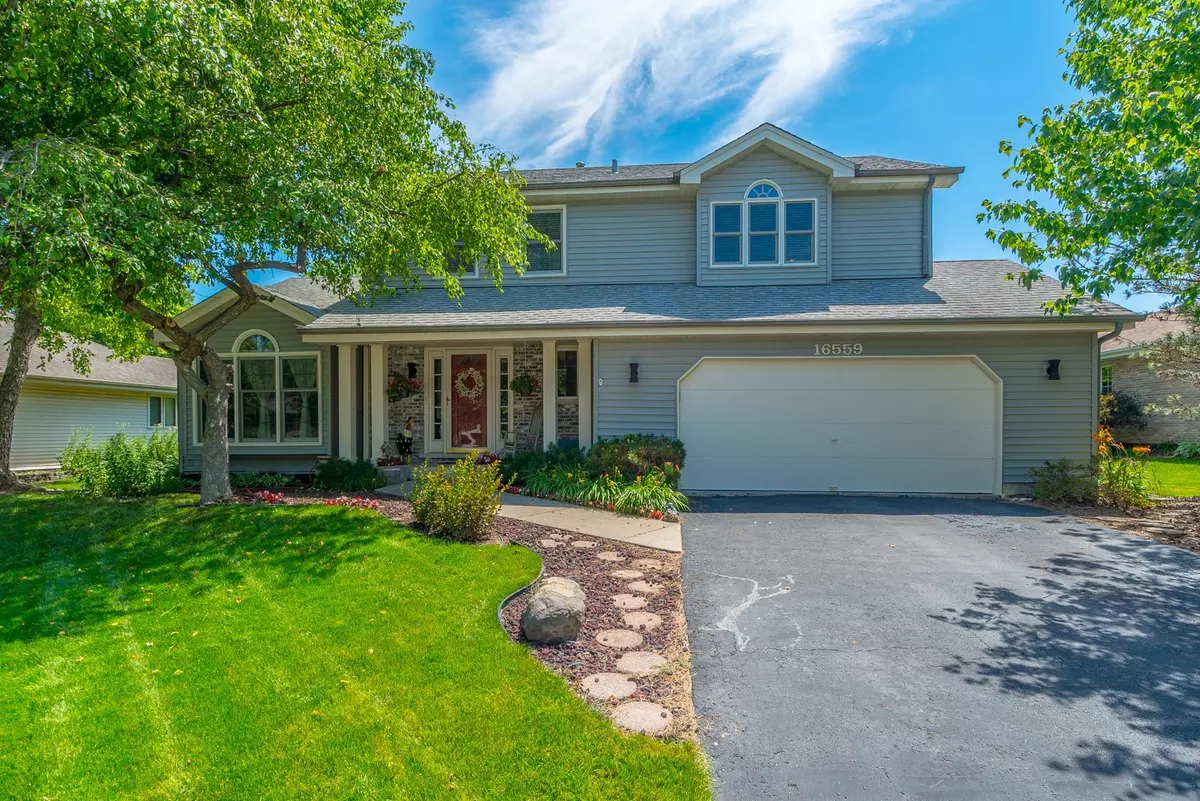$273,000
$279,000
2.2%For more information regarding the value of a property, please contact us for a free consultation.
16559 Edgewood Drive Plainfield, IL 60586
4 Beds
2.5 Baths
2,088 SqFt
Key Details
Sold Price $273,000
Property Type Single Family Home
Sub Type Detached Single
Listing Status Sold
Purchase Type For Sale
Square Footage 2,088 sqft
Price per Sqft $130
Subdivision Winding Creek
MLS Listing ID 10772813
Sold Date 10/05/20
Style Traditional
Bedrooms 4
Full Baths 2
Half Baths 1
Year Built 1993
Annual Tax Amount $7,672
Tax Year 2019
Lot Dimensions 77X130X77X130
Property Description
Mrs. Clean lives here! Prepare to be wowed in this meticulously cared for, first time on the market home. Neutral carpeting & paint throughout. Bright & airy, living room and formal dining room features cathedral ceiling. Spacious eat-in kitchen complete with black stainless steel appliances, gleaming hardwood floors and large pantry. Cozy family room with wood burning fireplace. Upstairs, enter the double doors into the master bedroom which boasts custom tray ceiling and walk-in closet. Master bath has double sinks, soaker tub, and separate shower. 4th bedroom could be used as an office or playroom. Basement is perfect for finishing or for extra storage. Enjoy the private backyard nestled in mature trees on the brick paver patio perfect for those summertime BBQ's. Home is equipped with a whole house fan and the 2 1/2 car garage is fully insulated. Plainfield schools, in close proximity to I55
Location
State IL
County Will
Rooms
Basement Partial
Interior
Interior Features Vaulted/Cathedral Ceilings, Hardwood Floors
Heating Natural Gas
Cooling Central Air
Fireplaces Number 1
Fireplaces Type Wood Burning
Fireplace Y
Appliance Range, Microwave, Refrigerator, Washer, Dryer, Stainless Steel Appliance(s)
Laundry Gas Dryer Hookup
Exterior
Exterior Feature Brick Paver Patio
Garage Attached
Garage Spaces 2.1
Waterfront false
View Y/N true
Roof Type Asphalt
Building
Story 2 Stories
Foundation Concrete Perimeter
Sewer Public Sewer
Water Public
New Construction false
Schools
Elementary Schools Crystal Lawns Elementary School
Middle Schools Timber Ridge Middle School
High Schools Plainfield Central High School
School District 202, 202, 202
Others
HOA Fee Include None
Ownership Fee Simple
Special Listing Condition None
Read Less
Want to know what your home might be worth? Contact us for a FREE valuation!

Our team is ready to help you sell your home for the highest possible price ASAP
© 2024 Listings courtesy of MRED as distributed by MLS GRID. All Rights Reserved.
Bought with Lisa Wenzel • Wenzel Select Properties, Ltd.







