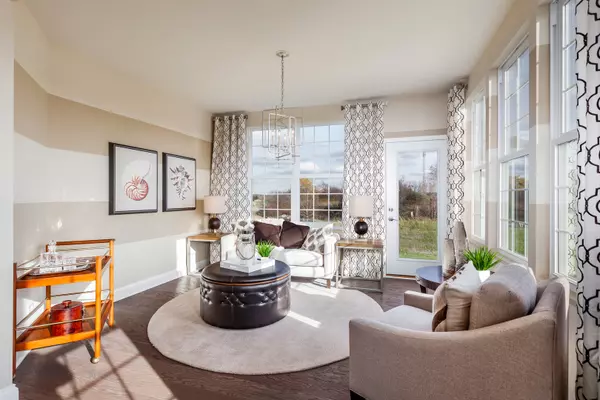$530,128
$519,040
2.1%For more information regarding the value of a property, please contact us for a free consultation.
4152 Lobo Lane Naperville, IL 60564
3 Beds
2 Baths
2,447 SqFt
Key Details
Sold Price $530,128
Property Type Single Family Home
Sub Type Detached Single
Listing Status Sold
Purchase Type For Sale
Square Footage 2,447 sqft
Price per Sqft $216
Subdivision Ashwood Crossing
MLS Listing ID 10773832
Sold Date 01/29/21
Style Ranch
Bedrooms 3
Full Baths 2
HOA Fees $148/mo
Year Built 2020
Tax Year 2019
Lot Dimensions 60X125
Property Description
New construction Ranch home in an active adult 55+ community. This open floorplan in Ashwood Crossing includes two bedrooms plus flex room, 2 baths plus loft and all season sunroom. Low maintenance, brick and vinyl exteriors, optional stone, 9' first floor ceilings, raised 2-panel doors with lever handles, 7" luxury vinyl plank flooring in foyer, kitchen, cafe, pantry and powder room. Kitchen has large rounded island, granite countertops, 36"/42" staggered maple cabinets with crown molding, SS appliances and can lights. Baths include 13" x 13" ceramic tile floors and quartz countertops. Owner's bath includes double sink, soaker tub and separate shower. Pulte Energy Advantage Homes are up to 30% more energy efficient than the average existing home. Unmatched 1,2,5, & 10-year Protection Plan, Transferable Limited Warranty. Photos of similar Ascend model. Homesite 28.
Location
State IL
County Will
Community Curbs, Sidewalks, Street Lights, Street Paved
Rooms
Basement None
Interior
Interior Features First Floor Bedroom, First Floor Laundry, First Floor Full Bath
Heating Natural Gas, Forced Air
Cooling Central Air
Fireplace N
Appliance Range, Microwave, Dishwasher, Disposal, Stainless Steel Appliance(s)
Exterior
Garage Attached
Garage Spaces 2.0
Waterfront false
View Y/N true
Roof Type Asphalt
Building
Lot Description Landscaped
Story 2 Stories
Foundation Concrete Perimeter
Sewer Public Sewer
Water Lake Michigan
New Construction true
Schools
Elementary Schools Peterson Elementary School
Middle Schools Scullen Middle School
High Schools Waubonsie Valley High School
School District 204, 204, 204
Others
HOA Fee Include Insurance,Lawn Care,Snow Removal,Other
Ownership Fee Simple w/ HO Assn.
Special Listing Condition Home Warranty
Read Less
Want to know what your home might be worth? Contact us for a FREE valuation!

Our team is ready to help you sell your home for the highest possible price ASAP
© 2024 Listings courtesy of MRED as distributed by MLS GRID. All Rights Reserved.
Bought with Exclusive Agency • NON MEMBER







