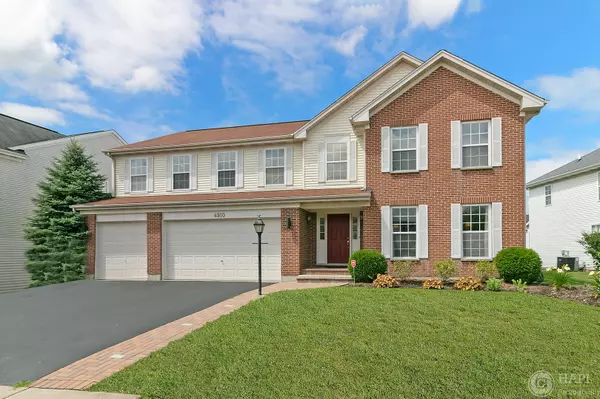$339,000
$339,000
For more information regarding the value of a property, please contact us for a free consultation.
4910 Kimball Lane Carpentersville, IL 60110
4 Beds
2.5 Baths
3,100 SqFt
Key Details
Sold Price $339,000
Property Type Single Family Home
Sub Type Detached Single
Listing Status Sold
Purchase Type For Sale
Square Footage 3,100 sqft
Price per Sqft $109
Subdivision Kimball Farms
MLS Listing ID 10786686
Sold Date 09/16/20
Bedrooms 4
Full Baths 2
Half Baths 1
HOA Fees $14/ann
Year Built 2002
Annual Tax Amount $10,349
Tax Year 2018
Lot Size 8,058 Sqft
Lot Dimensions 55.5X112.4X81X121.6
Property Description
THIS ONE WON'T LAST!! Nicely located in the highly desirable and convenient Kimball Farms. This beautiful home welcomes you with a sun filled foyer that leads to a spacious living room and dining room. A bright and updated kitchen with a large island and eating area, granite counter tops and even a beverage fridge. The open floor plans allows the kitchen to flow right into the large 2 story family room with a fireplace and plenty of windows. First floor also has the laundry room, powder room and a private office. The hardwood floors on the first level carries throughout the upstairs and even into the bedrooms. Each well sized bedroom has a ceiling fan and can lights. Huge Master bedroom with vaulted ceilings, walk-in closets, undated plumbing fixtures/shower glass and a Jacuzzi tub. Relax and enjoy the sunsets on a newer built brick paver patio with sitting walls and a fire pit. Brand new water heater. Come see this fantastic home in a great neighborhood where you can walk to schools, parks and shopping. This one has it all!
Location
State IL
County Kane
Community Park, Curbs, Sidewalks, Street Lights
Rooms
Basement Full
Interior
Interior Features Vaulted/Cathedral Ceilings, First Floor Laundry
Heating Natural Gas, Forced Air
Cooling Central Air
Fireplaces Number 1
Fireplace Y
Exterior
Exterior Feature Patio
Garage Attached
Garage Spaces 3.0
Waterfront false
View Y/N true
Roof Type Asphalt
Building
Lot Description Fenced Yard
Story 2 Stories
Foundation Concrete Perimeter
Sewer Public Sewer
Water Public
New Construction false
Schools
Elementary Schools Cambridge Lakes
Middle Schools Westfield Community School
High Schools H D Jacobs High School
School District 300, 300, 300
Others
HOA Fee Include Other
Ownership Fee Simple w/ HO Assn.
Special Listing Condition None
Read Less
Want to know what your home might be worth? Contact us for a FREE valuation!

Our team is ready to help you sell your home for the highest possible price ASAP
© 2024 Listings courtesy of MRED as distributed by MLS GRID. All Rights Reserved.
Bought with Alejandro Trujillo • RE/MAX Next







