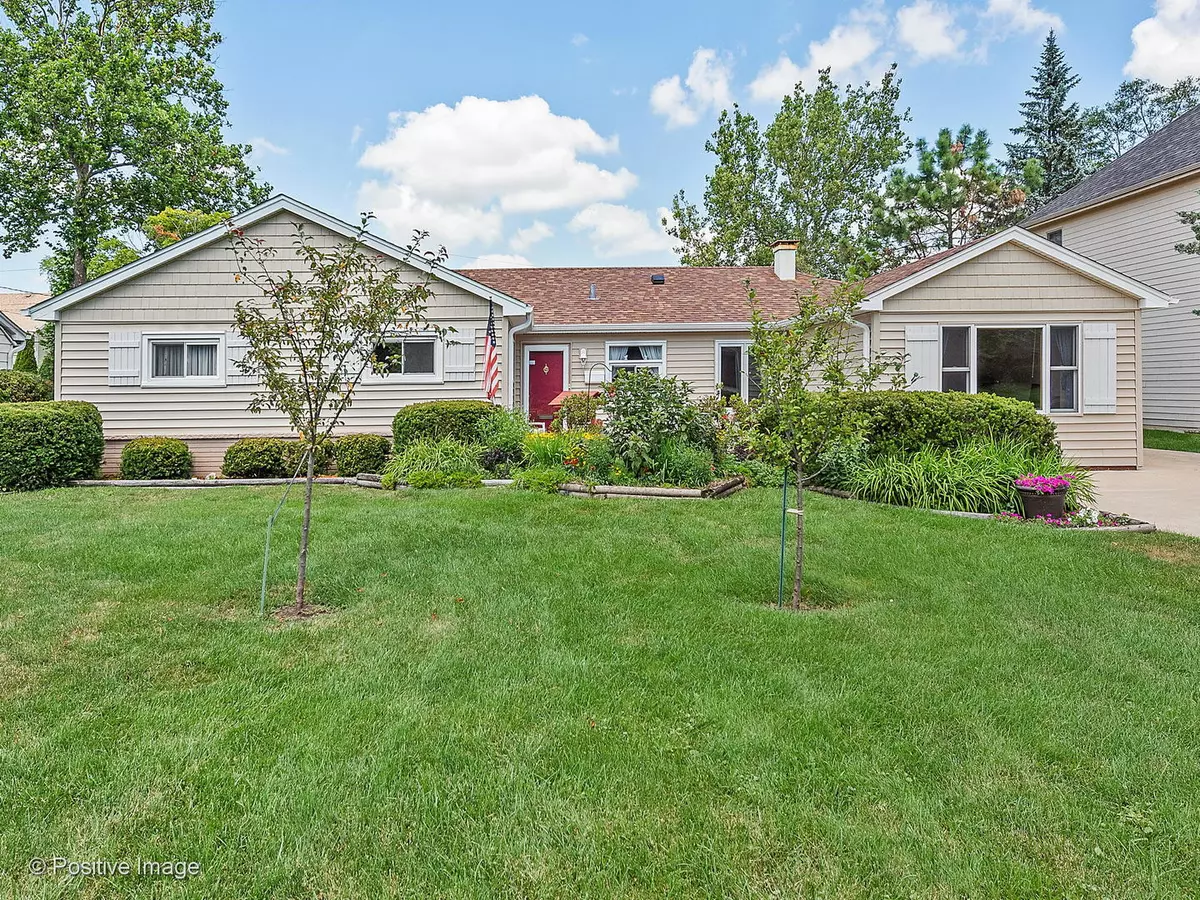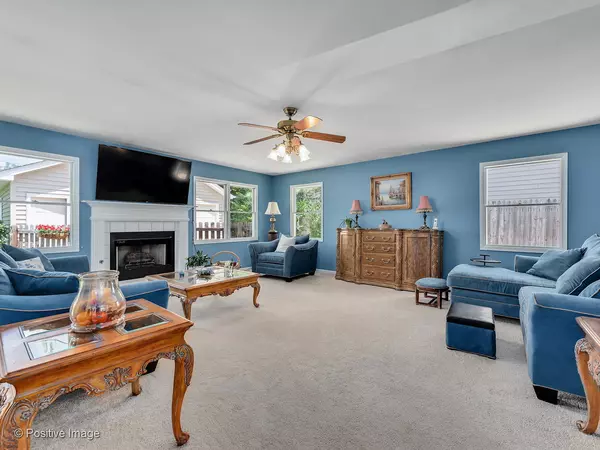$345,000
$359,900
4.1%For more information regarding the value of a property, please contact us for a free consultation.
521 Ranch Road Wheaton, IL 60187
3 Beds
2 Baths
2,038 SqFt
Key Details
Sold Price $345,000
Property Type Single Family Home
Sub Type Detached Single
Listing Status Sold
Purchase Type For Sale
Square Footage 2,038 sqft
Price per Sqft $169
Subdivision Hawthorne
MLS Listing ID 10788444
Sold Date 09/25/20
Style Ranch
Bedrooms 3
Full Baths 2
Year Built 1956
Annual Tax Amount $7,020
Tax Year 2019
Lot Size 10,018 Sqft
Lot Dimensions 75X135
Property Description
SO MUCH SPACE! You will fall in love with this beautiful 3-bedroom ranch starting with sensational curb appeal and front patio. Hardwood floors welcome guests in the foyer, kitchen, and huge dining room with its large window overlooking the backyard and plenty of space to host family gatherings! An eat-in kitchen with a reach thru breakfast bar includes all appliances. Tons of natural light flood the big family room, highlighting the gas start fireplace. A sliding glass door leads to the fully fenced backyard with its own curving brick paver patio and gorgeous landscaping. It also includes a detached 2 1/2 car garage & storage shed. All three bedrooms have lots of light, and the primary bedroom boasts his & hers closets and private bath. The laundry/mudroom has a utility sink and storage. A den easily converted into a 4th bedroom with the addition of a door. New (2020) roof, soffits, siding and gutters. Highly rated Wheaton District 200 schools, so come check out this lovely gem! Hawthorne Elementary is a 4-minute bike ride. Franklin Middle is a 5-minute bike ride. Wheaton North is 5-minutes by car or a 7-minute bike ride. 4-minutes to College Ave train. Close to shopping, dining, parks and more. A fabulous home in a great community!
Location
State IL
County Du Page
Community Street Lights, Street Paved
Rooms
Basement None
Interior
Interior Features Hardwood Floors
Heating Natural Gas, Forced Air
Cooling Central Air
Fireplaces Number 1
Fireplaces Type Gas Log, Gas Starter
Fireplace Y
Appliance Range, Dishwasher, Refrigerator, Washer, Dryer
Laundry Sink
Exterior
Exterior Feature Stamped Concrete Patio, Brick Paver Patio, Storms/Screens
Garage Detached
Garage Spaces 2.5
Waterfront false
View Y/N true
Roof Type Asphalt
Building
Lot Description Fenced Yard
Story 1 Story
Foundation Concrete Perimeter
Sewer Public Sewer
Water Lake Michigan
New Construction false
Schools
Elementary Schools Hawthorne Elementary School
Middle Schools Franklin Middle School
High Schools Wheaton North High School
School District 200, 200, 200
Others
HOA Fee Include None
Ownership Fee Simple
Special Listing Condition None
Read Less
Want to know what your home might be worth? Contact us for a FREE valuation!

Our team is ready to help you sell your home for the highest possible price ASAP
© 2024 Listings courtesy of MRED as distributed by MLS GRID. All Rights Reserved.
Bought with Lance Kammes • RE/MAX Suburban







