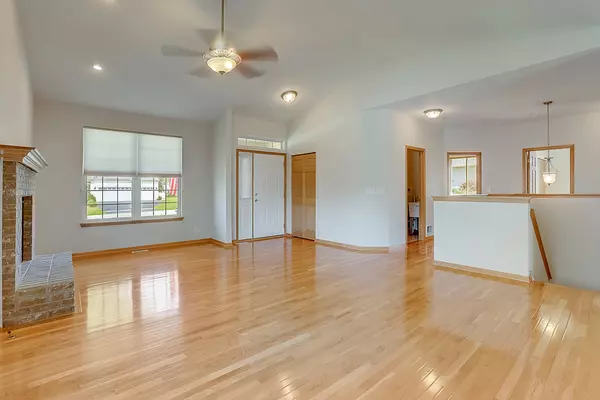$233,500
$239,000
2.3%For more information regarding the value of a property, please contact us for a free consultation.
1024 Devon Drive Antioch, IL 60002
3 Beds
2 Baths
1,742 SqFt
Key Details
Sold Price $233,500
Property Type Single Family Home
Sub Type Detached Single
Listing Status Sold
Purchase Type For Sale
Square Footage 1,742 sqft
Price per Sqft $134
Subdivision Neuhaven
MLS Listing ID 10794364
Sold Date 11/13/20
Style Ranch
Bedrooms 3
Full Baths 2
HOA Fees $33/ann
Year Built 2005
Annual Tax Amount $7,094
Tax Year 2019
Lot Size 8,145 Sqft
Lot Dimensions 8124
Property Description
Rarely available open-concept ranch with classic front porch in Neuhaven with 1742sf plus English (lookout) basement awaiting your finishes. Three big bedrooms and two full baths. Huge deck overlooking expansive landscaped private fenced yard. Hardwood floors throughout most of main level. Large family room enjoys natural light and warmth of brick fireplace. Eat-in kitchen has tons of cabinet space, Corian counters, all appliances, sliders to deck. Master suite has soaker tub, separate shower, dual vanity, walk-in closet. Ample laundry/mudroom with washer/dryer included, on main floor with access to 2-car attached garage. Minutes from the I-94 Expressway or Antioch Metra. Close to parks, playgrounds, area shopping, entertainment, and award-winning schools! Grab it while you can! Going fast!
Location
State IL
County Lake
Community Park, Tennis Court(S), Lake, Dock, Curbs, Sidewalks, Street Lights, Street Paved
Rooms
Basement Full, English
Interior
Interior Features Vaulted/Cathedral Ceilings, Hardwood Floors, First Floor Bedroom, First Floor Laundry, First Floor Full Bath, Built-in Features, Walk-In Closet(s)
Heating Natural Gas, Forced Air
Cooling Central Air
Fireplaces Number 1
Fireplaces Type Attached Fireplace Doors/Screen, Gas Starter
Fireplace Y
Appliance Range, Microwave, Dishwasher, Refrigerator, Washer, Dryer, Disposal, Range Hood
Laundry Gas Dryer Hookup, Sink
Exterior
Exterior Feature Deck, Porch, Storms/Screens
Parking Features Attached
Garage Spaces 2.0
View Y/N true
Building
Lot Description Fenced Yard
Story 1 Story
Sewer Public Sewer
Water Public
New Construction false
Schools
Elementary Schools Hillcrest Elementary School
Middle Schools Antioch Upper Grade School
High Schools Gateway School
School District 34, 34, 117
Others
HOA Fee Include Other
Ownership Fee Simple w/ HO Assn.
Special Listing Condition None
Read Less
Want to know what your home might be worth? Contact us for a FREE valuation!

Our team is ready to help you sell your home for the highest possible price ASAP
© 2024 Listings courtesy of MRED as distributed by MLS GRID. All Rights Reserved.
Bought with Lindsay Schulz • Redfin Corporation







