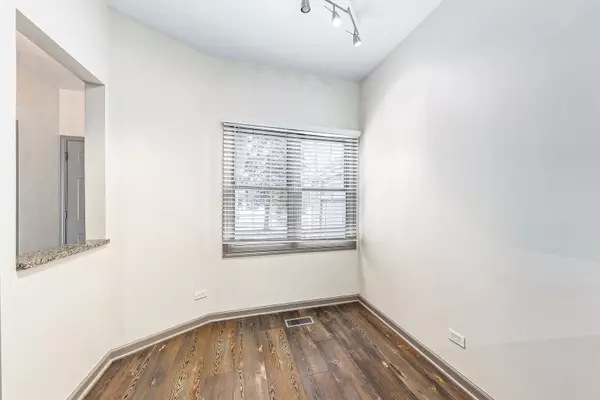$255,000
$259,000
1.5%For more information regarding the value of a property, please contact us for a free consultation.
1481 Aberdeen Court Naperville, IL 60564
2 Beds
3 Baths
1,254 SqFt
Key Details
Sold Price $255,000
Property Type Townhouse
Sub Type Townhouse-2 Story
Listing Status Sold
Purchase Type For Sale
Square Footage 1,254 sqft
Price per Sqft $203
Subdivision White Eagle
MLS Listing ID 10811940
Sold Date 10/13/20
Bedrooms 2
Full Baths 2
Half Baths 2
HOA Fees $285/mo
Year Built 1993
Annual Tax Amount $6,744
Tax Year 2018
Lot Dimensions COMMON
Property Description
Previous Buyer's own home sale fell through- Enjoy the views from every window!! Beautiful updated town home in The White Eagle Club of Naperville. New Shaw flooring through 1st floor*Nicely equipped kitchen with granite counters and stainless appliances & Painted cabinets* two bedrooms, up, each with private bath* full finished lookout lower level with bath,familyroom, fireplace & office. Pool, tennis,clubhouse community with monitored and patrolled security. Walk to award winning elementary. Just unpack and enjoy!!! 1889 sq. ft. of finished living space.AGENTS AND/OR PROSPECTIVE BUYERS EXPOSED TO COVID 19 OR WITH A COUGH OR FEVER ARE NOT TO ENTER THE HOME UNTIL THEY RECEIVE MEDICAL CLEARANCE. Gloves & mask required per Governor
Location
State IL
County Du Page
Rooms
Basement Full
Interior
Interior Features Vaulted/Cathedral Ceilings, Skylight(s), Bar-Wet
Heating Natural Gas
Cooling Central Air
Fireplaces Number 1
Fireplaces Type Gas Log
Fireplace Y
Appliance Range, Microwave, Dishwasher, Refrigerator, Washer, Dryer, Disposal, Stainless Steel Appliance(s)
Laundry In Unit
Exterior
Exterior Feature Deck
Garage Attached
Garage Spaces 1.0
Community Features Park, Pool, Tennis Court(s)
Waterfront false
View Y/N true
Roof Type Asphalt
Building
Lot Description Common Grounds, Cul-De-Sac, Golf Course Lot
Foundation Concrete Perimeter
Sewer Public Sewer
Water Public
New Construction false
Schools
Elementary Schools White Eagle Elementary School
Middle Schools Still Middle School
High Schools Waubonsie Valley High School
School District 204, 204, 204
Others
Pets Allowed Cats OK, Dogs OK
HOA Fee Include Water,Insurance,Security,Security,Clubhouse,Pool,Exterior Maintenance,Lawn Care,Snow Removal
Ownership Condo
Special Listing Condition None
Read Less
Want to know what your home might be worth? Contact us for a FREE valuation!

Our team is ready to help you sell your home for the highest possible price ASAP
© 2024 Listings courtesy of MRED as distributed by MLS GRID. All Rights Reserved.
Bought with Lisa Byrne • Baird & Warner







