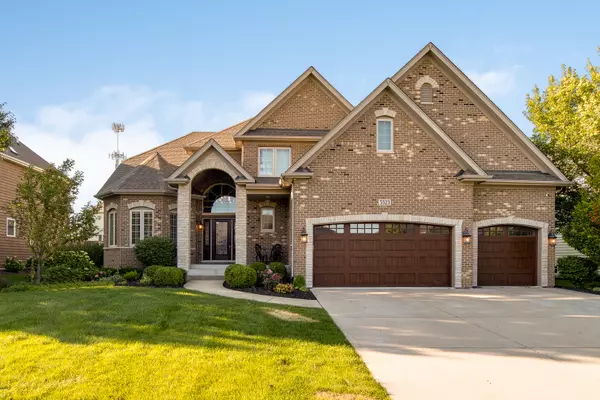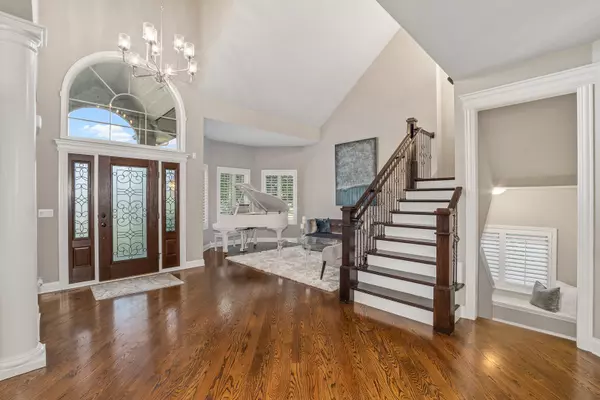$695,000
$715,000
2.8%For more information regarding the value of a property, please contact us for a free consultation.
5323 Bamboo Lane Naperville, IL 60564
5 Beds
4.5 Baths
4,000 SqFt
Key Details
Sold Price $695,000
Property Type Single Family Home
Sub Type Detached Single
Listing Status Sold
Purchase Type For Sale
Square Footage 4,000 sqft
Price per Sqft $173
MLS Listing ID 10799996
Sold Date 10/13/20
Bedrooms 5
Full Baths 4
Half Baths 1
HOA Fees $55/qua
Year Built 2013
Annual Tax Amount $14,171
Tax Year 2019
Lot Size 8,712 Sqft
Lot Dimensions 8777
Property Description
Welcome to your Dream Home in Ashwood Creek a Pool & Clubhouse Community in Naperville. Custom Built in 2013. Walk In and Fall In Love with the 2 Story Foyer and Stair Case with Iron Railings, Gleaming Hardwood Floors, Beautiful Soft Grey Neutrals and Wide Open Spaces! This Stunning 4000+ Square Foot Beauty has Five Bedrooms, Four Full Bathrooms and a Full Finished Basement. The Chef's Kitchen is Complete with 42" White Shaker Cabinets, High End Gourmet Stainless Steel Appliances, Granite Counter Tops, Marble Backsplash, Oversized Stove & Hood, Wine Fridge, Large Custom Island & Huge Pantry. Enjoy Plantain Shutters throughout Main Level. The Double Sided Fireplace Connects to Family Room and Four-Seasons Room that is a perfect Compliment to the Gorgeous Brick Paver Patio with Built-In Gas Grill Area with Granite Countertop. Professional Landscaping, 3 Car Garage and Sprinkler System. First Floor also includes Laundry/Large Mudroom, Home Office and Open Dining. This Home Has it All! You'll find 4 Spacious Bedrooms with Vaulted Ceilings on the 2nd Level, 3 Full Baths one of which is Jack & Jill. The Master Suite is Dreamy with Vaulted Ceilings, Huge Walk In Closet, Updated Bathrooms with Huge Shower, Separate Tub and Double Sinks. Every Bathroom has updated Tile Work and Granite Countertops. The Basement is Perfect for Family Chilling and Entertaining! It is Complete with another Bedroom and Full Bath, Huge Recreational/Movie/Play Room and Gorgeous Wet Bar and Island. Award Winning District 204 Schools - Neuqua Valley High School! Blocks from Schools, Shopping, Restaurants and More! It is a MUST See! There is nothing to do but Move-In and Enjoy!
Location
State IL
County Will
Rooms
Basement Full
Interior
Interior Features Vaulted/Cathedral Ceilings, Skylight(s), Bar-Wet, Hardwood Floors, First Floor Laundry, Walk-In Closet(s)
Heating Natural Gas, Forced Air
Cooling Central Air
Fireplaces Number 2
Fireplaces Type Double Sided, Wood Burning, Gas Log, Gas Starter
Fireplace Y
Exterior
Exterior Feature Brick Paver Patio, Outdoor Grill
Garage Attached
Garage Spaces 3.0
Waterfront false
View Y/N true
Building
Story 2 Stories
Sewer Public Sewer
Water Lake Michigan
New Construction false
Schools
Elementary Schools Peterson Elementary School
Middle Schools Crone Middle School
High Schools Neuqua Valley High School
School District 204, 204, 204
Others
HOA Fee Include Clubhouse,Exercise Facilities,Pool,Lawn Care,Snow Removal
Ownership Fee Simple w/ HO Assn.
Special Listing Condition None
Read Less
Want to know what your home might be worth? Contact us for a FREE valuation!

Our team is ready to help you sell your home for the highest possible price ASAP
© 2024 Listings courtesy of MRED as distributed by MLS GRID. All Rights Reserved.
Bought with Naveen Ambati • Provident Realty, Inc.







