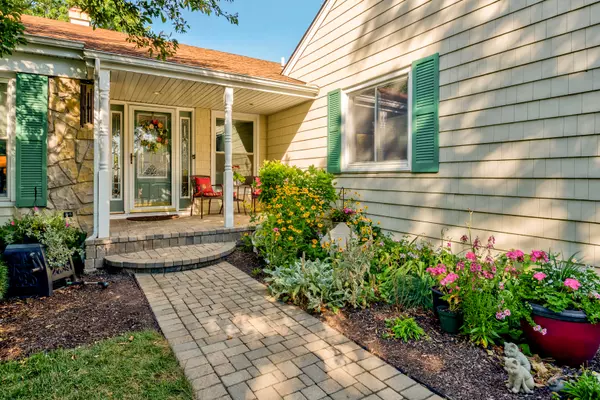$350,000
$350,000
For more information regarding the value of a property, please contact us for a free consultation.
435 Newport Drive Naperville, IL 60565
3 Beds
2 Baths
1,764 SqFt
Key Details
Sold Price $350,000
Property Type Single Family Home
Sub Type Detached Single
Listing Status Sold
Purchase Type For Sale
Square Footage 1,764 sqft
Price per Sqft $198
Subdivision Old Sawmill
MLS Listing ID 10818695
Sold Date 10/05/20
Style Ranch
Bedrooms 3
Full Baths 2
Year Built 1979
Annual Tax Amount $7,090
Tax Year 2019
Lot Size 8,276 Sqft
Lot Dimensions 72 X 114
Property Description
One of a kind 3 Bedroom, 2 Bath Ranch in the Old Sawmill Subdivision. This home has had a major renovation opening the kitchen-eating area and family room into one large open area. super for entertaining and family get together's. The kitchen is the focal point with custom cabinets, large breakfast island and gleaming hardwood floors. The preparation triangle is a chef's dream. Kitchen opens up into a comfortable Eating Area on one side and the large Family room on the other. The patio door leads to a paver brick patio with working Hot Tub. There are no homes behind you. The formal Living room that can be used a a quite television area. The Hall bath has been renovated with furniture grade cabinets, custom top and stylish tub surround. Master Bedroom is over size and has a private bath that has also under gone a complete renovation. All rooms have ceiling fans with lights. Laundry is located on the first floor with access to the 2 car garage. Other upgrades include Vinyl windows thru out, Furnace with humidifier, AC Hot Water tank, and a Water powered back up sump. The front of the home is a flower gardener's dream, so welcoming and relaxing. The finished basement is divided into 3 very usable spaces, large enough for a full size pool table. A bonus room can be used for crafts, theater space, exercise or office. Also a large storage area. Award winning district 204 schools. Please visit this one of a kind ranch.
Location
State IL
County Will
Community Park, Curbs, Sidewalks, Street Lights, Street Paved
Rooms
Basement Partial
Interior
Interior Features Hardwood Floors, First Floor Bedroom, First Floor Laundry, First Floor Full Bath
Heating Natural Gas, Forced Air
Cooling Central Air
Fireplace Y
Appliance Range, Microwave, Dishwasher, Refrigerator, Washer, Dryer, Disposal
Laundry Gas Dryer Hookup, In Unit
Exterior
Exterior Feature Patio, Hot Tub, Brick Paver Patio, Storms/Screens
Garage Attached
Garage Spaces 2.0
Waterfront false
View Y/N true
Roof Type Asphalt
Building
Lot Description Landscaped
Story 1 Story
Foundation Concrete Perimeter
Sewer Public Sewer, Sewer-Storm
Water Lake Michigan
New Construction false
Schools
Elementary Schools Spring Brook Elementary School
Middle Schools Gregory Middle School
High Schools Neuqua Valley High School
School District 204, 204, 204
Others
HOA Fee Include None
Ownership Fee Simple
Special Listing Condition None
Read Less
Want to know what your home might be worth? Contact us for a FREE valuation!

Our team is ready to help you sell your home for the highest possible price ASAP
© 2024 Listings courtesy of MRED as distributed by MLS GRID. All Rights Reserved.
Bought with Kenneth Gerrans • john greene, Realtor







