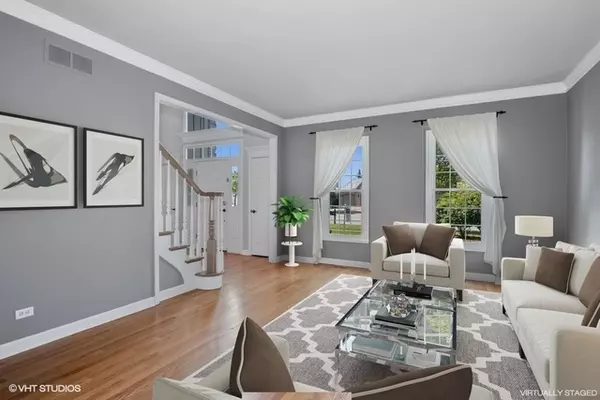$560,000
$578,350
3.2%For more information regarding the value of a property, please contact us for a free consultation.
3344 WHITE EAGLE Drive Naperville, IL 60564
4 Beds
3 Baths
4,000 SqFt
Key Details
Sold Price $560,000
Property Type Single Family Home
Sub Type Detached Single
Listing Status Sold
Purchase Type For Sale
Square Footage 4,000 sqft
Price per Sqft $140
Subdivision White Eagle
MLS Listing ID 10808548
Sold Date 12/03/20
Style Traditional
Bedrooms 4
Full Baths 3
Year Built 1996
Annual Tax Amount $14,880
Tax Year 2018
Lot Size 0.300 Acres
Lot Dimensions 90X140
Property Description
** See 3D VR Tour ** -- This 4,000+sqft executive-style custom home is positioned in the highly sought after White Eagle neighborhood and priced just shy of $75k under appraised value. Seller is offering an additional $7,500 buyer credit for personal customization after closing. Major 2017-2019 updates include a new roof, outside paint, inside painting of every room, refinished kitchen, new baths, new carpet, installed granite counter tops, extended paver-patio in the back yard, new windows, and new AC unit. Additional updates since 2015 include trimwork -- headers, moldings, casements -- additional granite installation, wainscoting, and refinished hardwood floors throughout first floor. A beautiful gourmet chef's-style kitchen opens to a stunning sun-room with vaulted ceiling, stone fireplace, floor to ceiling windows, and custom plantation shutters. The full-footprint basement features a 100"+ theater-style rear projection media section and additional entertainment spaces. An immaculately landscaped backyard features privacy trees and two levels of stone/paver patios, dining and firepit areas, for those perfect social distancing evenings outside. Only a minutes drive to essential shopping and carry-out, this home is immediately ready to be the perfect "shelter" for years to come.
Location
State IL
County Will
Community Clubhouse, Park, Pool, Tennis Court(S), Lake, Curbs
Rooms
Basement Full
Interior
Interior Features Vaulted/Cathedral Ceilings, Skylight(s)
Heating Natural Gas, Forced Air
Cooling Central Air
Fireplaces Number 2
Fireplaces Type Attached Fireplace Doors/Screen, Gas Log, Gas Starter
Fireplace Y
Appliance Double Oven, Microwave, Dishwasher, Refrigerator, Disposal
Exterior
Exterior Feature Patio
Garage Attached
Garage Spaces 3.0
Waterfront false
View Y/N true
Building
Lot Description Landscaped
Story 2 Stories
Foundation Concrete Perimeter
Sewer Public Sewer, Sewer-Storm
Water Lake Michigan
New Construction false
Schools
Elementary Schools White Eagle Elementary School
Middle Schools Scullen Middle School
High Schools Waubonsie Valley High School
School District 204, 204, 204
Others
HOA Fee Include None
Ownership Fee Simple w/ HO Assn.
Special Listing Condition Corporate Relo
Read Less
Want to know what your home might be worth? Contact us for a FREE valuation!

Our team is ready to help you sell your home for the highest possible price ASAP
© 2024 Listings courtesy of MRED as distributed by MLS GRID. All Rights Reserved.
Bought with Grigory Pekarsky • Vesta Preferred LLC







