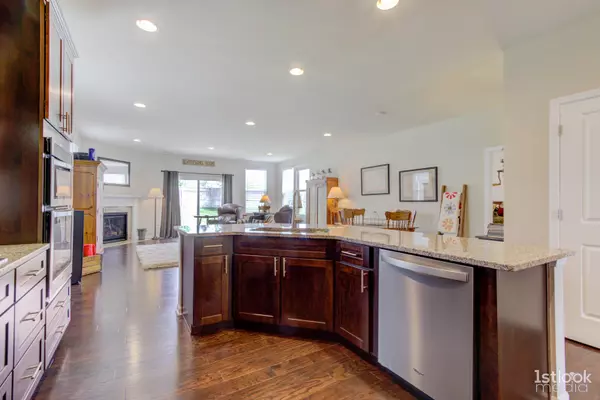$338,000
$349,900
3.4%For more information regarding the value of a property, please contact us for a free consultation.
4165 Lobo Lane Naperville, IL 60564
2 Beds
2 Baths
1,718 SqFt
Key Details
Sold Price $338,000
Property Type Condo
Sub Type 1/2 Duplex
Listing Status Sold
Purchase Type For Sale
Square Footage 1,718 sqft
Price per Sqft $196
Subdivision Ashwood Crossing
MLS Listing ID 10825899
Sold Date 12/28/20
Bedrooms 2
Full Baths 2
HOA Fees $250/mo
Year Built 2018
Annual Tax Amount $6,559
Tax Year 2019
Lot Dimensions 92X130
Property Sub-Type 1/2 Duplex
Property Description
Barely lived in ranch attached home that is move-in ready in Ashwood Crossing, a 55+ community in Naperville! Amazing open gathering room has a 4' extension, creating fabulous open living space. Granite surround gas fireplace. Gorgeous hardwood floors. Perfectly updated, spacious kitchen is open to the great room with all stainless appliances, including built-in microwave & eye catching stainless range hood. Large center island with stunning granite countertops offers extra seating & work space. Gorgeous upgraded, top-molded cabinetry & large pantry round out this gourmet kitchen. Large master suite with recessed lighting, walk-in closet & luxurious master bath with walk-in shower. 2nd bedroom convenient to full hall bath in its own wing of the home. Convenient 1st floor laundry & mud room, plus plenty of closet space in this ranch home! Located just across from neighborhood path & gazebo. This perfect low maintenance lifestyle is waiting for you! !
Location
State IL
County Will
Rooms
Basement None
Interior
Interior Features Vaulted/Cathedral Ceilings, Hardwood Floors, First Floor Bedroom, First Floor Laundry, First Floor Full Bath, Walk-In Closet(s)
Heating Natural Gas
Cooling Central Air
Fireplaces Number 1
Fireplaces Type Gas Starter
Fireplace Y
Appliance Microwave, Dishwasher, Refrigerator, Disposal, Stainless Steel Appliance(s)
Exterior
Exterior Feature Patio
Parking Features Attached
Garage Spaces 2.0
Community Features Bike Room/Bike Trails
View Y/N true
Roof Type Asphalt
Building
Foundation Concrete Perimeter
Sewer Public Sewer
Water Lake Michigan
New Construction false
Schools
Elementary Schools Peterson Elementary School
Middle Schools Scullen Middle School
High Schools Waubonsie Valley High School
School District 204, 204, 204
Others
Pets Allowed Number Limit
HOA Fee Include Insurance,Exterior Maintenance,Lawn Care,Snow Removal
Ownership Fee Simple w/ HO Assn.
Special Listing Condition None
Read Less
Want to know what your home might be worth? Contact us for a FREE valuation!

Our team is ready to help you sell your home for the highest possible price ASAP
© 2025 Listings courtesy of MRED as distributed by MLS GRID. All Rights Reserved.
Bought with Daniel Firks • Compass






