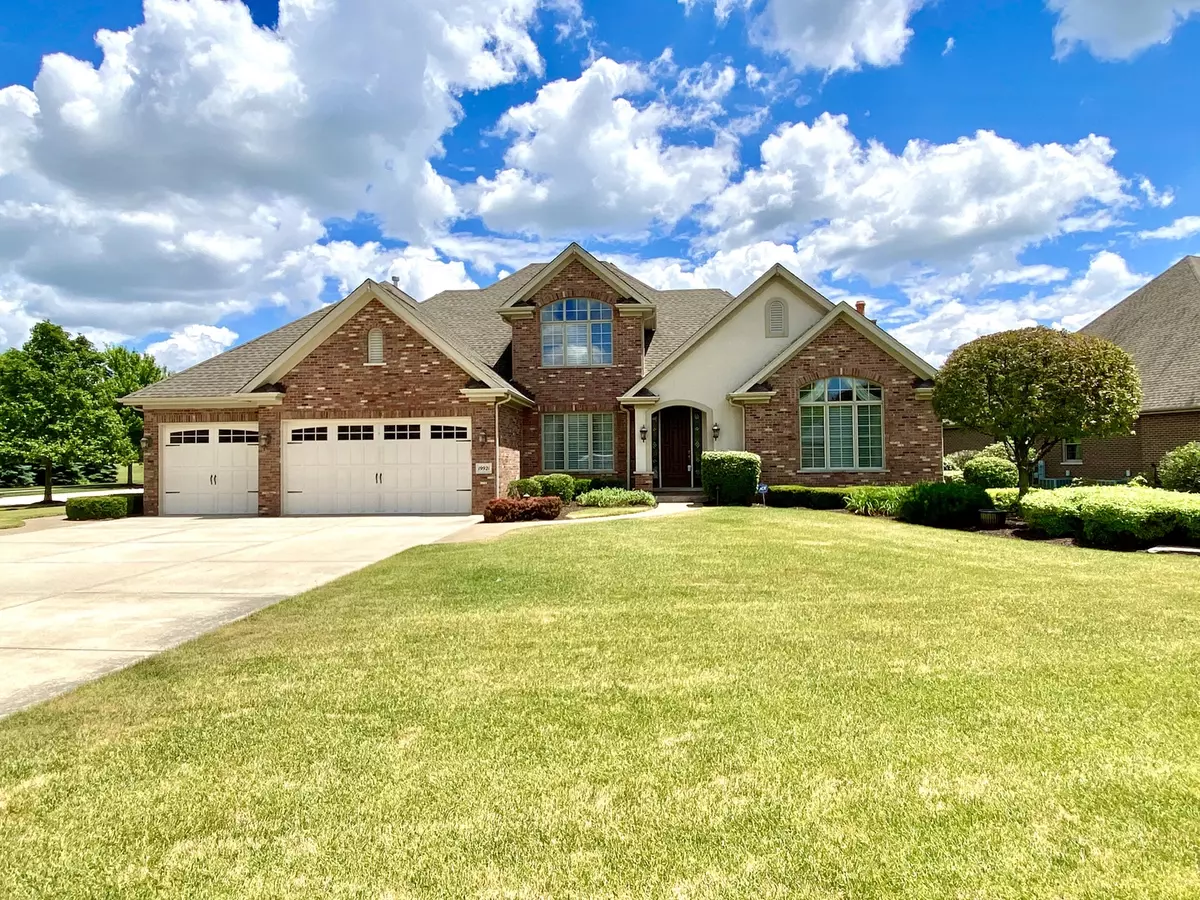$575,000
$599,808
4.1%For more information regarding the value of a property, please contact us for a free consultation.
19921 Foxborough Drive Mokena, IL 60448
5 Beds
3.5 Baths
3,200 SqFt
Key Details
Sold Price $575,000
Property Type Single Family Home
Sub Type Detached Single
Listing Status Sold
Purchase Type For Sale
Square Footage 3,200 sqft
Price per Sqft $179
Subdivision Foxborough Estates
MLS Listing ID 10820811
Sold Date 10/26/20
Bedrooms 5
Full Baths 3
Half Baths 1
HOA Fees $25/ann
Year Built 2007
Annual Tax Amount $16,177
Tax Year 2019
Lot Size 0.590 Acres
Lot Dimensions 161 X 51 X 68 X 198 X 187
Property Description
A REMARKABLE Foxborough Estates 2 Story with Main Level Master Bedroom!! Beautifully situated on over a 1/2 acre lot. High end features in this custom built home. Enter into an open foyer and you will be graced by the custom built staircase. French doors connect the vaulted living room into the great room with vaulted ceilings, built-in bar, skylight and wood burning gas fireplace. Stunning gourmet kitchen with custom 42" raised panel maple cabinets, island, upgraded stainless steel appliances including double-oven & cook-top, granite counter tops, pantry closet, and dinette! Formal dining room located next to the kitchen. Huge main level master bedroom boasts a large walk-in closet with custom shelving and dedicated master bath with double sinks, whirlpool tub, and upgraded raised panel maple vanities w/marble counter tops! 4 big bedrooms upstairs with 2 full baths, built-in speakers in many rooms, full basement with 9' ceilings and rough-in for plumbing, and so much more! Outstanding landscaping, mature evergreens and Perennials, large paver brick patio with walk way to front of home, night time lighting & sprinkler system. New Lenox grade schools, Lincoln-Way Central high school, HUGE Foxborough subdivision park is located down the street with tennis courts, gazebo etc. Only minutes away from I-80, I-355, Silver Cross Hospital and many new and great restaurants and shopping centers.
Location
State IL
County Will
Community Curbs, Sidewalks, Street Lights, Street Paved
Rooms
Basement Full
Interior
Interior Features Vaulted/Cathedral Ceilings, Hardwood Floors, First Floor Bedroom, First Floor Laundry, First Floor Full Bath, Built-in Features, Walk-In Closet(s)
Heating Natural Gas, Forced Air, Sep Heating Systems - 2+
Cooling Central Air
Fireplaces Number 1
Fireplaces Type Wood Burning, Gas Starter
Fireplace Y
Appliance Double Oven, Microwave, Dishwasher, Refrigerator, Washer, Dryer, Disposal, Stainless Steel Appliance(s)
Laundry Sink
Exterior
Exterior Feature Brick Paver Patio
Garage Attached
Garage Spaces 3.0
Waterfront false
View Y/N true
Roof Type Asphalt
Building
Lot Description Corner Lot, Landscaped
Story 2 Stories
Foundation Concrete Perimeter
Sewer Public Sewer
Water Lake Michigan
New Construction false
Schools
Elementary Schools Spencer Crossing Elementary Scho
Middle Schools Alex M Martino Junior High Schoo
High Schools Lincoln-Way Central High School
School District 122, 122, 210
Others
HOA Fee Include Other
Ownership Fee Simple
Special Listing Condition None
Read Less
Want to know what your home might be worth? Contact us for a FREE valuation!

Our team is ready to help you sell your home for the highest possible price ASAP
© 2024 Listings courtesy of MRED as distributed by MLS GRID. All Rights Reserved.
Bought with Raymond Morandi • Morandi Properties, Inc







