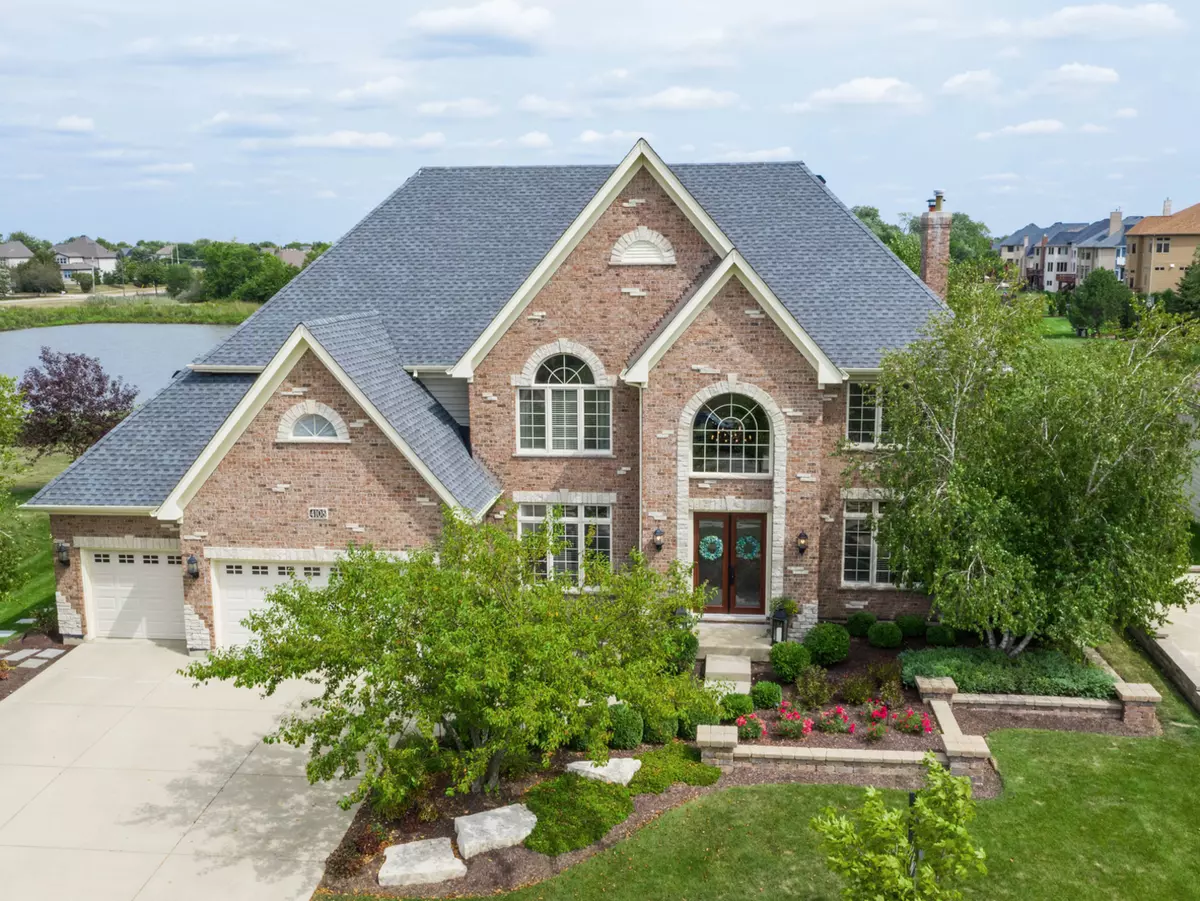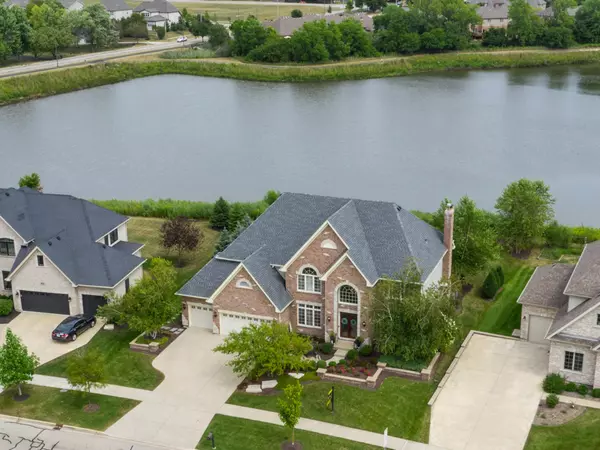$795,000
$775,000
2.6%For more information regarding the value of a property, please contact us for a free consultation.
4108 Honey Locust Drive Naperville, IL 60564
6 Beds
4.5 Baths
3,900 SqFt
Key Details
Sold Price $795,000
Property Type Single Family Home
Sub Type Detached Single
Listing Status Sold
Purchase Type For Sale
Square Footage 3,900 sqft
Price per Sqft $203
Subdivision Ashwood Park
MLS Listing ID 10829485
Sold Date 10/23/20
Style Georgian
Bedrooms 6
Full Baths 4
Half Baths 1
HOA Fees $121/ann
Year Built 2008
Annual Tax Amount $17,758
Tax Year 2019
Lot Dimensions 90X135X135X98
Property Description
BREATHTAKING VIEW! Rare custom built waterfront home in highly sought after Ashwood Park! Sellers have spared no expense on countless upgrades throughout.Updated chef's kitchen with high end JENN AIR stainless appliances, and huge walk in pantry! Soaring ceilings in spectacular 2-story family room w/floor to ceiling FP! 1st floor den or 5th bedroom contains a second closet, large enough to convert to full 1st floor bath,for those needing an in law suite. RH chandeliers and lighting! Sonos system! Dual staircases for access to second level containing luxury master suite and bath,3 additional bedrooms and 2 more full baths. Fabulous finished basement features media room, full bar, 6th bedroom, and Vinotemp dual wine cooler holding up to 142 bottles! Serene and private pondview yard with paver patio/fire pit. New HVAC systems 2020/New roof 2019/ New Water Heaters 2018. Enjoy the amazing Ashwood club & amenities. A MASTERPIECE! VIRTUAL TOUR COMING SOON
Location
State IL
County Will
Community Clubhouse, Park, Pool, Tennis Court(S), Lake, Curbs, Sidewalks, Street Lights, Street Paved
Rooms
Basement Full
Interior
Interior Features Vaulted/Cathedral Ceilings, Bar-Wet, First Floor Bedroom, First Floor Laundry, Walk-In Closet(s), Open Floorplan, Granite Counters
Heating Natural Gas, Zoned
Cooling Central Air, Zoned
Fireplaces Number 1
Fireplaces Type Wood Burning, Gas Starter
Fireplace Y
Appliance Range, Microwave, Dishwasher, High End Refrigerator, Disposal, Stainless Steel Appliance(s), Wine Refrigerator, Range Hood
Laundry Gas Dryer Hookup, Sink
Exterior
Exterior Feature Patio, Brick Paver Patio, Fire Pit
Garage Attached
Garage Spaces 3.0
Waterfront true
View Y/N true
Roof Type Asphalt
Building
Lot Description Common Grounds, Landscaped, Pond(s), Water View, Sidewalks
Story 2 Stories
Foundation Concrete Perimeter
Sewer Public Sewer
Water Lake Michigan
New Construction false
Schools
Elementary Schools Peterson Elementary School
Middle Schools Scullen Middle School
High Schools Waubonsie Valley High School
School District 204, 204, 204
Others
HOA Fee Include Insurance,Clubhouse,Exercise Facilities,Pool
Ownership Fee Simple w/ HO Assn.
Special Listing Condition None
Read Less
Want to know what your home might be worth? Contact us for a FREE valuation!

Our team is ready to help you sell your home for the highest possible price ASAP
© 2024 Listings courtesy of MRED as distributed by MLS GRID. All Rights Reserved.
Bought with John McHatton • @properties







