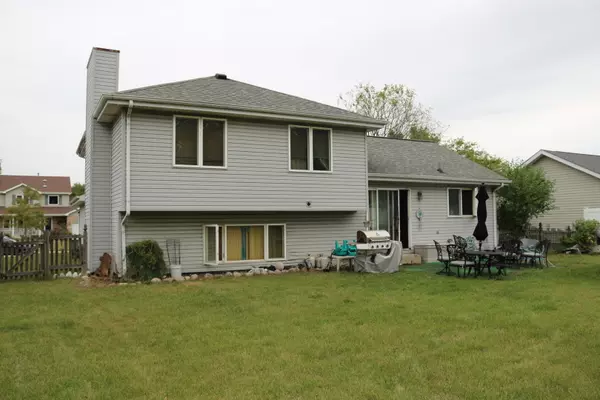$210,000
$199,900
5.1%For more information regarding the value of a property, please contact us for a free consultation.
16505 Timberview Drive Plainfield, IL 60586
3 Beds
1.5 Baths
1,836 SqFt
Key Details
Sold Price $210,000
Property Type Single Family Home
Sub Type Detached Single
Listing Status Sold
Purchase Type For Sale
Square Footage 1,836 sqft
Price per Sqft $114
Subdivision Winding Creek
MLS Listing ID 10855334
Sold Date 10/13/20
Style Tri-Level
Bedrooms 3
Full Baths 1
Half Baths 1
Year Built 1996
Annual Tax Amount $5,593
Tax Year 2019
Lot Size 10,018 Sqft
Lot Dimensions 77X135
Property Description
Great home with great bones and location, just needs some updating! 3 beds with currently 1 and a half bath but has rough in ready to be completed in master bedroom and lower level, has the potential the be a 3 full bath home! Exterior boasts partial brick front, 7 year old roof, neutral siding, LARGE fencing in back yard with above ground pool! Main level feature vault ceilings, formal living room with stunning windows, large L-shaped kitchen with loads of oak cabinetry, double 'lazy susan' upper and lower cabs, sliding glass door to exterior! second level has master suite featuring double closets, bath rough in, 2 large bedrooms, and full bath! lower level feature family room with fireplace rough in with gas cap and flute, bonus room or mud room off oversized 2 car garage! Home needs TLC but has great structure and was a loved family home. Original owner. Great location near shopping, highways, dining, and much more! Home being sold AS IS. Furnace is newer, Hot water tank approx 7 years old, and newer sump pump. Great home ready to be personalized by YOU!
Location
State IL
County Will
Rooms
Basement Partial
Interior
Interior Features Vaulted/Cathedral Ceilings
Heating Natural Gas, Forced Air
Cooling Central Air
Fireplace N
Appliance Range, Microwave, Dishwasher
Laundry In Unit
Exterior
Exterior Feature Above Ground Pool
Garage Attached
Garage Spaces 2.0
Pool above ground pool
Waterfront false
View Y/N true
Roof Type Asphalt
Building
Story Split Level w/ Sub
Sewer Public Sewer
Water Public
New Construction false
Schools
School District 202, 202, 202
Others
HOA Fee Include None
Ownership Fee Simple
Special Listing Condition None
Read Less
Want to know what your home might be worth? Contact us for a FREE valuation!

Our team is ready to help you sell your home for the highest possible price ASAP
© 2024 Listings courtesy of MRED as distributed by MLS GRID. All Rights Reserved.
Bought with Andrea Moga • Re/Max Ultimate Professionals





