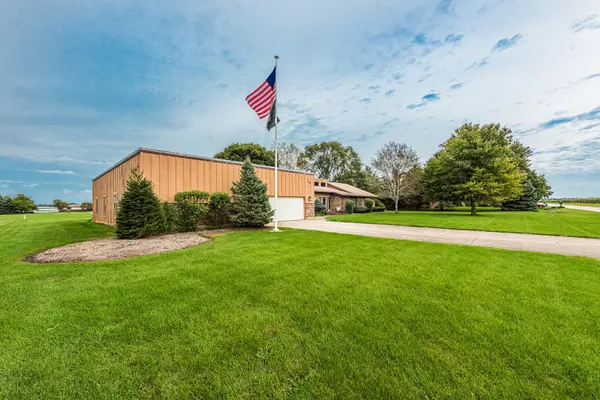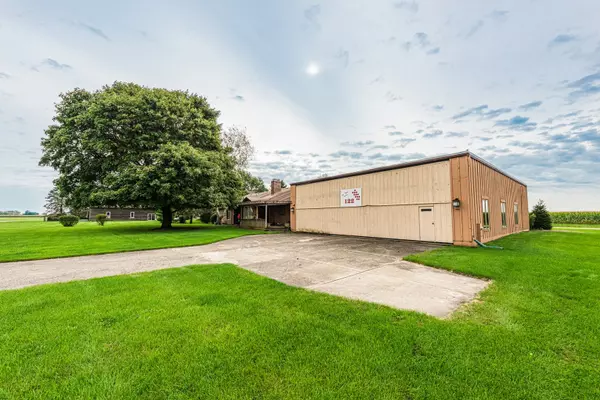$340,000
$374,500
9.2%For more information regarding the value of a property, please contact us for a free consultation.
48W528 Chandelle Drive Hampshire, IL 60140
4 Beds
2.5 Baths
0.8 Acres Lot
Key Details
Sold Price $340,000
Property Type Single Family Home
Sub Type Detached Single
Listing Status Sold
Purchase Type For Sale
Subdivision Casa De Aero
MLS Listing ID 10879207
Sold Date 11/06/20
Style Contemporary
Bedrooms 4
Full Baths 2
Half Baths 1
HOA Fees $165/mo
Year Built 1975
Annual Tax Amount $8,874
Tax Year 2019
Lot Size 0.802 Acres
Lot Dimensions 169X206
Property Description
Fly home to this elegant contemporary home with airstrip access and hangar. Located in the private Casa de Aero community with a 3000 ft asphalt runway and two 3000 ft grass runways plus paved taxiways to homes and hangars - this is a pilots dream. Home has been updated offering a chef's kitchen with rich custom Maple and Cherry cabinetry and pull out drawers, a Subzero refrigerator plus 2 separate refrigerated drawers and a two zone wine cooler, a Wolf cook top with hidden multi-speed fan, plus a Wolf oven, microwave, warming drawer, a Bosch dishwasher and granite countertops - perfect for that gourmet cook. Home has 3/4" maple flooring and a stunning master suite. The living/entertainment area has open floor plan with vaulted wood paneled ceilings, oversized windows providing spectacular views of the runway and a dramatic two sided, floor to ceiling, stone, wood burning fireplace. The attached airplane hangar is approximately 44' x 65' just waiting for your plane, cars, RV and/or toys. Access casadeaero for details about the community.
Location
State IL
County Kane
Community Airport/Runway
Rooms
Basement None
Interior
Interior Features Vaulted/Cathedral Ceilings, Hardwood Floors
Heating Natural Gas, Forced Air
Cooling Central Air
Fireplaces Number 1
Fireplaces Type Double Sided, Wood Burning
Fireplace Y
Appliance Range, Microwave, Dishwasher, Refrigerator, High End Refrigerator
Exterior
Exterior Feature Deck
Garage Attached
Garage Spaces 8.0
Waterfront false
View Y/N true
Roof Type Asphalt
Building
Lot Description Common Grounds
Story 1 Story
Foundation Concrete Perimeter
Sewer Septic-Private
Water Private Well
New Construction false
Schools
School District 300, 300, 300
Others
HOA Fee Include Insurance,Other
Ownership Fee Simple
Special Listing Condition None
Read Less
Want to know what your home might be worth? Contact us for a FREE valuation!

Our team is ready to help you sell your home for the highest possible price ASAP
© 2024 Listings courtesy of MRED as distributed by MLS GRID. All Rights Reserved.
Bought with Tanya Sheppard • CENTURY 21 New Heritage







