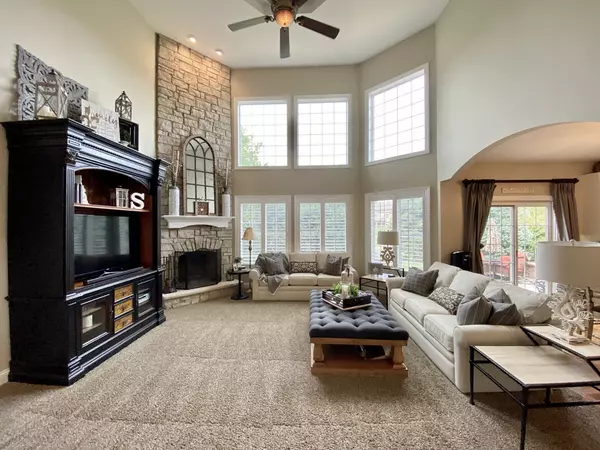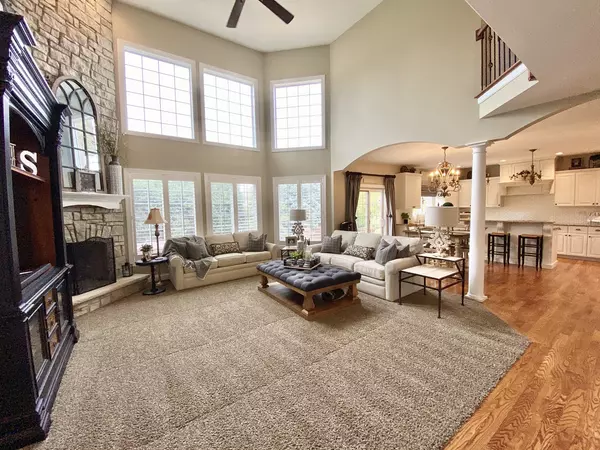$590,000
$599,808
1.6%For more information regarding the value of a property, please contact us for a free consultation.
12532 Chiszar Drive Mokena, IL 60448
5 Beds
4.5 Baths
3,500 SqFt
Key Details
Sold Price $590,000
Property Type Single Family Home
Sub Type Detached Single
Listing Status Sold
Purchase Type For Sale
Square Footage 3,500 sqft
Price per Sqft $168
Subdivision Foxborough Estates
MLS Listing ID 10854537
Sold Date 11/23/20
Style Georgian
Bedrooms 5
Full Baths 4
Half Baths 1
HOA Fees $25/ann
Year Built 2006
Annual Tax Amount $14,908
Tax Year 2019
Lot Size 0.370 Acres
Lot Dimensions 85 X 143 X 101 X 141
Property Description
Absolutely Gorgeous 2 story home located in much sought after Foxborough Subdivision of Mokena. Wonderful private setting with mature trees & pond views from the stamped concrete patio. This custom built home features 3500 square feet plus a huge full basement that is partially finished! 5 bedrooms, 4.5 bathrooms & 3 car garage. Soaring ceilings, floor to ceiling stone fireplace and lots of window with plantation shutters in the 2 story great room. Large eat in kitchen with hardwood floors, white cabinets, granite counters, island with breakfast bar, stainless steel appliances, new tile backsplash in 2018 and HUGE walk in pantry! Formal dining room showcases a custom coffered ceilings, hardwood floors & plantation shutters. Extra large living room with hardwood floors & plantation shutters. Main level office has a closet and can be considered a 5th bedroom. Main level laundry with extra cabinets, sink and door to side yard. Welcoming 2 story foyer shows off the custom built split staircase. 2nd floor offers 4 large bedrooms and beautiful view of the great room. The master bedroom has a double door entry, tray ceilings, double walk in closet and upgraded master bath suite with tall ceilings, dual sink vanity, large soaking tub & extra large tiled shower with seat. The front bedroom has vaulted ceilings, built in cabinets, window seat, large walk in closet and its own full bath! Bedrooms 3 & 4 share a Jack and Jill bath. The basement has a finished family room with wood plank look floors & a full bath. Plenty of storage space with lots of shelving that has opportunity to finish more living space. Pella windows thru out. Lovely covered front porch. Yard with sprinkler system. Hot Tub on patio is included! Garage has a heater and set up for speakers and tv plus work bench stays! Newer hot water heater. New Lenox grade schools, Lincoln-Way Central high school, HUGE Foxborough subdivision park is located down the street with tennis courts, baseball field, gazebo etc. Only minutes away from I-80, I-355, Silver Cross Hospital and many new and great restaurants and shopping centers.
Location
State IL
County Will
Rooms
Basement Full
Interior
Interior Features Vaulted/Cathedral Ceilings, Hardwood Floors, First Floor Bedroom, First Floor Laundry, Walk-In Closet(s), Coffered Ceiling(s), Granite Counters
Heating Natural Gas
Cooling Central Air
Fireplaces Number 1
Fireplaces Type Wood Burning, Gas Starter
Fireplace Y
Appliance Range, Microwave, Dishwasher, Refrigerator, Washer, Dryer, Stainless Steel Appliance(s), Cooktop
Laundry Gas Dryer Hookup, Sink
Exterior
Exterior Feature Hot Tub, Stamped Concrete Patio
Garage Attached
Garage Spaces 3.0
Waterfront false
View Y/N true
Roof Type Asphalt
Building
Lot Description Landscaped, Water View, Mature Trees, Sidewalks, Streetlights
Story 2 Stories
Foundation Concrete Perimeter
Sewer Public Sewer
Water Lake Michigan
New Construction false
Schools
Elementary Schools Spencer Crossing Elementary Scho
Middle Schools Alex M Martino Junior High Schoo
High Schools Lincoln-Way Central High School
School District 122, 122, 210
Others
HOA Fee Include Other
Ownership Fee Simple
Special Listing Condition None
Read Less
Want to know what your home might be worth? Contact us for a FREE valuation!

Our team is ready to help you sell your home for the highest possible price ASAP
© 2024 Listings courtesy of MRED as distributed by MLS GRID. All Rights Reserved.
Bought with Ben Kastein • Advantage Realty Group







