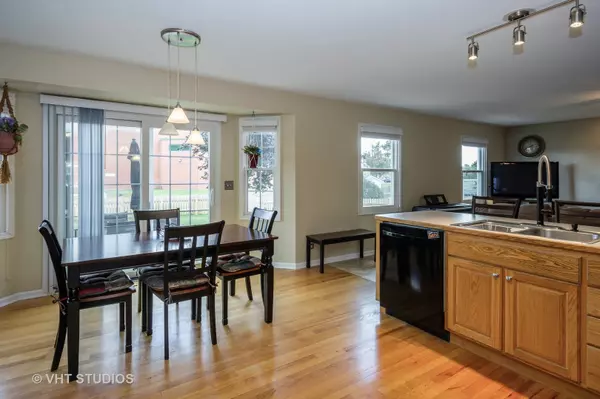$327,000
$319,900
2.2%For more information regarding the value of a property, please contact us for a free consultation.
13435 ROUND BARN Road Plainfield, IL 60585
4 Beds
2.5 Baths
2,200 SqFt
Key Details
Sold Price $327,000
Property Type Single Family Home
Sub Type Detached Single
Listing Status Sold
Purchase Type For Sale
Square Footage 2,200 sqft
Price per Sqft $148
Subdivision Walkers Grove
MLS Listing ID 10889094
Sold Date 11/16/20
Style Traditional
Bedrooms 4
Full Baths 2
Half Baths 1
HOA Fees $12/ann
Year Built 1995
Annual Tax Amount $7,380
Tax Year 2019
Lot Size 7,405 Sqft
Lot Dimensions 100X75
Property Description
Just what you have been waiting for in the Plainfield North attendance area! This lovely one owner custom home is sure to please! So much has been done! List of "news" include the roof (2013), windows (2018), patio door (2012), siding (2018), basement finishing (2019), water heater (2016), fence (2020), window blinds (2018), and driveway (replaced in 2018, seal coated in 2020). Plus many rooms have been freshly painted, new light fixtures added, and new carpeting installed in one bedroom in 2020. The first floor den with French doors, hardwood floors, and a lighted ceiling fan has plenty of room for both a home office and remote learning stations. There is a huge kitchen with hardwood floors, a peninsula breakfast bar with room for four chairs, and great counter and cabinet space with both a pantry closet and cabinet. The eating area has access to a lovely fenced yard and paver patio, plus a shed. This home backs to the top rated Walkers Grove Elementary School, so there is plenty of room to play on the playground or in the large field, or ride bikes in the huge parking lot, all right out your back door! The kitchen also opens to the family room with a wood burning fireplace and lighted ceiling fan. Also adjoining the kitchen is the laundry room with a double closet and garage access. The newly finished basement has flexible living space and ample storage areas. The second floor boasts a primary bedroom with vaulted ceilings, a large walk-in closet, and a private luxury bath with a double vanity, oversized soaking tub, and separate shower. Three other spacious bedrooms (all bedrooms have lighted ceiling fans) and another full bath round out the second story. This home has a truly convenient location, close to shopping, dining, and numerous parks and ponds. It is only a five minute drive to the Plainfield PACE Park and Ride, which offers free parking and weekday commuter bus service to both the east and west Loop. This home is ready to make memories for its new family!
Location
State IL
County Will
Community Park, Lake
Rooms
Basement Full
Interior
Interior Features Vaulted/Cathedral Ceilings, Hardwood Floors, Wood Laminate Floors, First Floor Laundry, Walk-In Closet(s)
Heating Natural Gas
Cooling Central Air
Fireplaces Number 1
Fireplaces Type Wood Burning, Gas Starter
Fireplace Y
Appliance Range, Microwave, Dishwasher, Refrigerator, Washer, Dryer, Disposal
Laundry Gas Dryer Hookup, Sink
Exterior
Exterior Feature Patio
Garage Attached
Garage Spaces 2.0
Waterfront false
View Y/N true
Roof Type Asphalt
Building
Lot Description Fenced Yard
Story 2 Stories
Foundation Concrete Perimeter
Sewer Public Sewer
Water Lake Michigan
New Construction false
Schools
Elementary Schools Walkers Grove Elementary School
Middle Schools Ira Jones Middle School
High Schools Plainfield North High School
School District 202, 202, 202
Others
HOA Fee Include Other
Ownership Fee Simple w/ HO Assn.
Special Listing Condition None
Read Less
Want to know what your home might be worth? Contact us for a FREE valuation!

Our team is ready to help you sell your home for the highest possible price ASAP
© 2024 Listings courtesy of MRED as distributed by MLS GRID. All Rights Reserved.
Bought with Peter Osei • Michael Gabriel Real Estate







