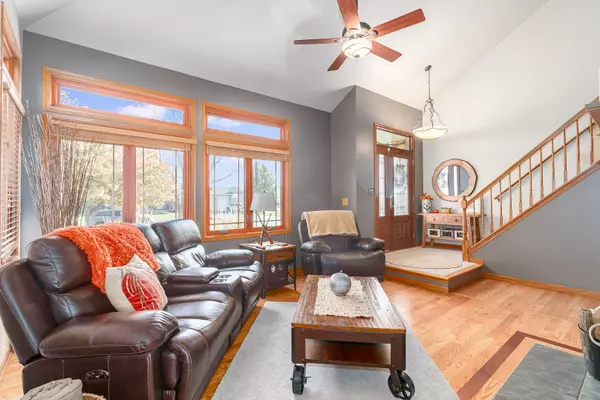$300,000
$300,000
For more information regarding the value of a property, please contact us for a free consultation.
637 Otter Way Oswego, IL 60543
3 Beds
2.5 Baths
0.29 Acres Lot
Key Details
Sold Price $300,000
Property Type Single Family Home
Sub Type Detached Single
Listing Status Sold
Purchase Type For Sale
Subdivision Fox Chase Of Oswego
MLS Listing ID 10916182
Sold Date 12/07/20
Bedrooms 3
Full Baths 2
Half Baths 1
Year Built 1999
Annual Tax Amount $5,438
Tax Year 2018
Lot Size 0.295 Acres
Lot Dimensions 68X158X126X125
Property Description
Welcome Home! Remarkable Updated Three Bedroom Home w/ Finished Basement! Extra Large Backyard w/ Spacious Deck and Heated Pool! All New Windows! Vaulted Ceilings! Neutral Gray Tones! Hardwood Floors! Open Floor Plan! 2 Story Living Room w/ Gas Start Fireplace. Spacious Dining Room! Updated Kitchen Features Granite Counters and All Stainless Appliances! All Bathrooms Have Been Recently Upgraded! Over-sized Master Suite w/ Jacuzzi Tub, Double Walk-in Shower and Dual Vanity w/ Granite Counter! All Bedrooms Have Ceiling Fans and Wood Laminate Floors! Finished Basement Gives You Additional Space to Relax and Entertain. Huge Deck w/ Pool in the Fenced in Yard! New Pool Liner 2019! Fire Pit and Hot Tub! New Roof 2019! WOW! This Home Has Been Well Maintained and is Move In Ready! Three Car Garage w/ Additional Storage Space & Cabinets! Close to Fox Chase Elementary School and Parks! This Is A Must See! *** Must Wear Face Mask To Show*** AGENTS AND/OR PROSPECTIVE BUYERS EXPOSED TO COVID 19 OR WITH A COUGH OR FEVER ARE NOT TO ENTER THE HOME UNTIL THEY RECEIVE MEDICAL CLEARANCE.
Location
State IL
County Kendall
Community Park, Sidewalks, Street Lights
Rooms
Basement Full
Interior
Interior Features Vaulted/Cathedral Ceilings, Hardwood Floors, Wood Laminate Floors, Walk-In Closet(s), Ceiling - 9 Foot, Granite Counters
Heating Natural Gas, Forced Air
Cooling Central Air
Fireplaces Number 1
Fireplaces Type Wood Burning, Gas Starter
Fireplace Y
Laundry Gas Dryer Hookup
Exterior
Exterior Feature Deck, Hot Tub, Above Ground Pool
Garage Attached
Garage Spaces 3.0
Pool above ground pool
Waterfront false
View Y/N true
Roof Type Asphalt
Building
Lot Description Fenced Yard
Story 2 Stories
Foundation Concrete Perimeter
Sewer Public Sewer
Water Public
New Construction false
Schools
Elementary Schools Fox Chase Elementary School
Middle Schools Thompson Junior High School
High Schools Oswego High School
School District 308, 308, 308
Others
HOA Fee Include None
Ownership Fee Simple
Special Listing Condition None
Read Less
Want to know what your home might be worth? Contact us for a FREE valuation!

Our team is ready to help you sell your home for the highest possible price ASAP
© 2024 Listings courtesy of MRED as distributed by MLS GRID. All Rights Reserved.
Bought with Dan Potilechio • Keller Williams Infinity







