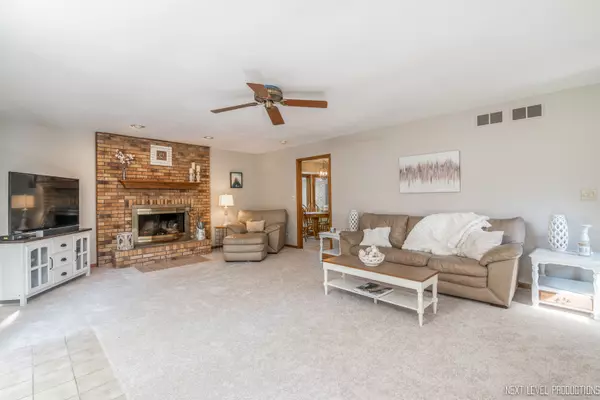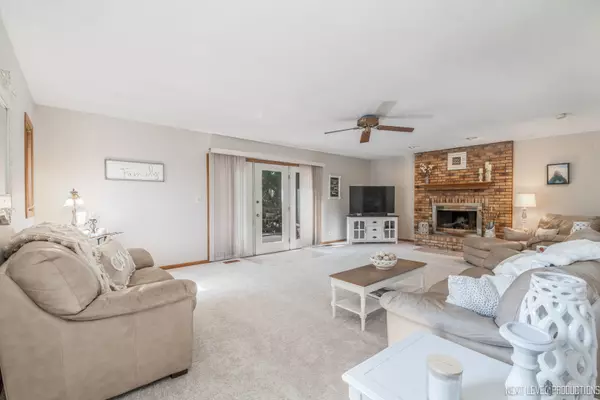$277,000
$289,000
4.2%For more information regarding the value of a property, please contact us for a free consultation.
884 Bonnie Brae Lane Bolingbrook, IL 60440
3 Beds
2.5 Baths
2,619 SqFt
Key Details
Sold Price $277,000
Property Type Single Family Home
Sub Type Detached Single
Listing Status Sold
Purchase Type For Sale
Square Footage 2,619 sqft
Price per Sqft $105
Subdivision St Andrews Woods
MLS Listing ID 10894494
Sold Date 01/08/21
Style Ranch
Bedrooms 3
Full Baths 2
Half Baths 1
Year Built 1989
Annual Tax Amount $11,044
Tax Year 2019
Lot Size 0.310 Acres
Lot Dimensions 69.98X129.75X160X123
Property Description
All Brick Ranch In Sought After St. Andrews Woods Features Spacious Master Bedroom Suite, Large Eat-In Kitchen, Main Level Laundry & Oversized 1/3 Acre Lot. Entertain Your Next Party In The Large Eat-In Kitchen With Table Space, Barstool Counters, Oak Cabinets, Gas Cooktop & Double Oven. Adjacent Formal Dining Room Includes Hardwood Floors, Updated Light Fixture & French Doors. Relax And Unwind In Either Your Front Living Room Or Family Room With Brick Fireplace. Master Bedroom Suite Is Oversized With Room For Sitting Area. Master Bathroom Features Double Sinks, Soaking Tub & Separate Shower. Backyard Retreat Provides Ideal Space For Socializing & BBQing With Large Deck, Mature Trees, & Privacy. Huge Full Unfinished Basement Awaits Your Finishing Touch. Noteworthy Updates: New Carpeting (2020), New Hot Water Heater (2019), Roof (2011). Great Bolingbrook Location Next To Winston Woods Park, Near DuPage River Greenway Trail & Close To Numerous Retailers, Restaurants, Parks, Schools, & Easy Access To Expressways.
Location
State IL
County Will
Rooms
Basement Full
Interior
Interior Features Skylight(s), Hardwood Floors, First Floor Bedroom, First Floor Laundry, First Floor Full Bath
Heating Natural Gas, Forced Air
Cooling Central Air
Fireplaces Number 1
Fireplace Y
Appliance Double Oven, Microwave, Dishwasher, Refrigerator, Washer, Dryer, Disposal, Cooktop
Exterior
Exterior Feature Deck, Storms/Screens
Garage Attached
Garage Spaces 2.0
View Y/N true
Roof Type Asphalt
Building
Lot Description Wooded, Mature Trees, Backs to Trees/Woods, Sidewalks, Streetlights
Story 1 Story
Foundation Concrete Perimeter
Sewer Public Sewer
Water Lake Michigan
New Construction false
Schools
Elementary Schools Wood View Elementary School
Middle Schools Brooks Middle School
High Schools Bolingbrook High School
School District 365U, 365U, 365U
Others
HOA Fee Include None
Ownership Fee Simple
Special Listing Condition None
Read Less
Want to know what your home might be worth? Contact us for a FREE valuation!

Our team is ready to help you sell your home for the highest possible price ASAP
© 2024 Listings courtesy of MRED as distributed by MLS GRID. All Rights Reserved.
Bought with Elizabeth Behling • Redfin Corporation







