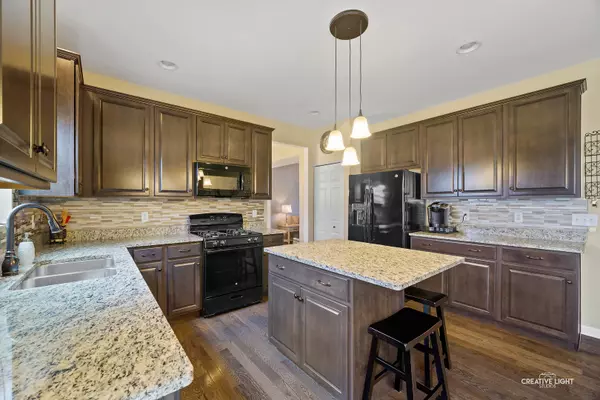$325,000
$325,000
For more information regarding the value of a property, please contact us for a free consultation.
1373 Olive Lane Hampshire, IL 60140
4 Beds
2.5 Baths
2,404 SqFt
Key Details
Sold Price $325,000
Property Type Single Family Home
Sub Type Detached Single
Listing Status Sold
Purchase Type For Sale
Square Footage 2,404 sqft
Price per Sqft $135
Subdivision Torino At Tuscany Woods
MLS Listing ID 10929682
Sold Date 12/16/20
Style Contemporary
Bedrooms 4
Full Baths 2
Half Baths 1
HOA Fees $29/ann
Year Built 2016
Annual Tax Amount $8,338
Tax Year 2019
Lot Size 0.289 Acres
Lot Dimensions 100 X 126
Property Description
Better than new - Extravagant 2016 Victoria Model Custom built 2 story home with upgraded optional garden bath, 3 car garage and elevation C4. This beautiful 4 bedroom home has a large kitchen with island/breakfast bar, granite countertops, beautiful backsplash and 42" cabinets that flows into the eating area, family room and main floor study/den! Ecobee Smart Thermostat provides control at your fingertips! Extra large master bedroom suite with large double sink bathroom and separate whirlpool tub and shower and a large walk in closet. Second floor laundry is so convenient for day to day laundry. Large spacious entry with an open grand staircase leading to the second level. The large sliding glass door leads to the fully fence yard with sun sails, brick paver patio and fire pit. This is a great home for hosting friends and family year round. Miles and miles of walking paths in the neighborhood, nearby playground/park, 3 ball fields with night lighting and dog park too!
Location
State IL
County Kane
Community Park, Curbs, Street Lights, Street Paved, Other
Rooms
Basement Partial
Interior
Interior Features Vaulted/Cathedral Ceilings, Hardwood Floors, Second Floor Laundry, Walk-In Closet(s), Ceiling - 9 Foot, Granite Counters
Heating Natural Gas, Forced Air
Cooling Central Air
Fireplace N
Appliance Double Oven, Microwave, Dishwasher, Refrigerator, Washer, Dryer, Disposal, Stainless Steel Appliance(s), Cooktop
Laundry Gas Dryer Hookup, Electric Dryer Hookup
Exterior
Exterior Feature Patio, Porch, Brick Paver Patio, Storms/Screens, Fire Pit
Garage Attached
Garage Spaces 3.0
Waterfront false
View Y/N true
Roof Type Asphalt
Building
Lot Description Fenced Yard
Story 2 Stories
Foundation Concrete Perimeter
Sewer Public Sewer
Water Public
New Construction false
Schools
School District 300, 300, 300
Others
HOA Fee Include Other
Ownership Fee Simple
Special Listing Condition None
Read Less
Want to know what your home might be worth? Contact us for a FREE valuation!

Our team is ready to help you sell your home for the highest possible price ASAP
© 2024 Listings courtesy of MRED as distributed by MLS GRID. All Rights Reserved.
Bought with Mireya Delgado • Universal Real Estate LLC







