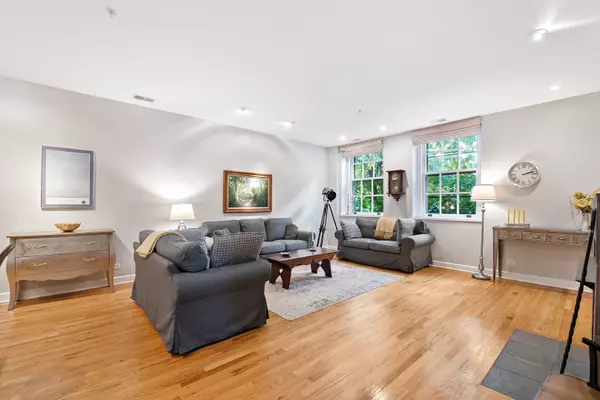$367,500
$385,000
4.5%For more information regarding the value of a property, please contact us for a free consultation.
25 Ronan Road #102 Highwood, IL 60040
2 Beds
2.5 Baths
1,746 SqFt
Key Details
Sold Price $367,500
Property Type Condo
Sub Type Condo
Listing Status Sold
Purchase Type For Sale
Square Footage 1,746 sqft
Price per Sqft $210
Subdivision Fort Sheridan
MLS Listing ID 10892537
Sold Date 02/16/21
Bedrooms 2
Full Baths 2
Half Baths 1
HOA Fees $486/mo
Year Built 2003
Annual Tax Amount $8,702
Tax Year 2019
Lot Dimensions COMMON
Property Description
This wonderful, open concept, corner ranch condo with private front porch entry and 2 car attached garage lives like a single family home! All high-end finishes. Custom lighting, plumbing fixtures and custom cabinetry. Double pocket doors designed to open the two bedrooms into one fabulous suite if desired. Both bedrooms have en-suite luxury bath access. Private, carpeted and sky lit storage/exercise retreat on 3rd floor. All of Fort Sheridan's historic architecture and amazing Lakefront community amenities outside your door. Path to beach just down the street. Numerous lush trails abound. Metra train, Starbucks, and a huge selection of restaurants, shops and services within a short walk! Easy Living!!
Location
State IL
County Lake
Rooms
Basement None
Interior
Interior Features Skylight(s), Hardwood Floors, First Floor Bedroom, First Floor Laundry, First Floor Full Bath, Laundry Hook-Up in Unit, Walk-In Closet(s), Open Floorplan
Heating Natural Gas, Forced Air
Cooling Central Air
Fireplaces Number 1
Fireplaces Type Gas Log
Fireplace Y
Appliance Range, Microwave, Dishwasher, Refrigerator, Washer, Dryer, Disposal
Laundry In Unit
Exterior
Exterior Feature Porch, End Unit
Parking Features Attached
Garage Spaces 2.0
Community Features Bike Room/Bike Trails, Storage, Park, Trail(s)
View Y/N true
Building
Lot Description Common Grounds, Corner Lot, Landscaped
Sewer Public Sewer
Water Lake Michigan
New Construction false
Schools
Elementary Schools Wayne Thomas Elementary School
Middle Schools Northwood Junior High School
High Schools Highland Park High School
School District 112, 112, 113
Others
Pets Allowed Cats OK, Dogs OK
HOA Fee Include Water,Parking,Insurance,Exterior Maintenance,Lawn Care,Scavenger,Snow Removal
Ownership Condo
Special Listing Condition None
Read Less
Want to know what your home might be worth? Contact us for a FREE valuation!

Our team is ready to help you sell your home for the highest possible price ASAP
© 2025 Listings courtesy of MRED as distributed by MLS GRID. All Rights Reserved.
Bought with Victoria Wheary • Berkshire Hathaway HomeServices Chicago






