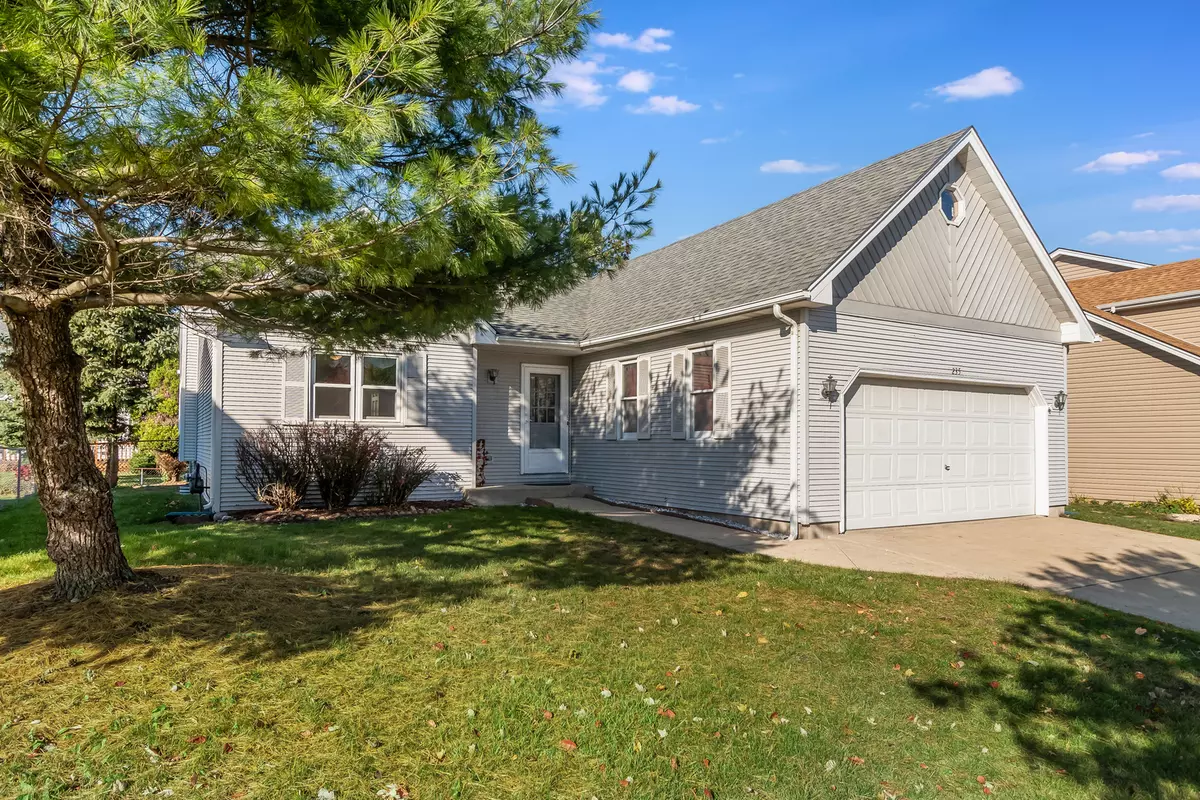$244,000
$234,900
3.9%For more information regarding the value of a property, please contact us for a free consultation.
235 Homewood Drive Bolingbrook, IL 60440
4 Beds
2.5 Baths
2,602 SqFt
Key Details
Sold Price $244,000
Property Type Single Family Home
Sub Type Detached Single
Listing Status Sold
Purchase Type For Sale
Square Footage 2,602 sqft
Price per Sqft $93
Subdivision Cherrywood
MLS Listing ID 10922109
Sold Date 12/22/20
Style Ranch
Bedrooms 4
Full Baths 2
Half Baths 1
Year Built 1992
Annual Tax Amount $6,271
Tax Year 2019
Lot Size 7,840 Sqft
Lot Dimensions 65X119
Property Description
Sought after ranch with full, finished basement! Location, location - minutes to 355 & the Promenade! Open floor plan with living room/dining room with vaulted ceiling, skylight and fireplace! Big kitchen with lots of cabinet/countertop space and wood laminate flooring! Very spacious master bedroom with vaulted ceiling and private, full bath! Brand new carpet and paint throughout! All appliances stay - washer and dryer are only 2 years old. Full finished basement has a huge rec room area and 2 extra rooms (office, bedroom, playroom, etc.) and a half bath - great for related living! Many recent updates including the roof (2012), BRAND NEW furnace & a/c (10/20), hot water heater, some windows & skylight. Water softener as-is. Nice backyard with deck and fence. Must see! No association fees and low taxes. Hurry, this will not last long. Conventional or cash financing only (no exceptions). Thank you!
Location
State IL
County Will
Community Park
Rooms
Basement Full
Interior
Interior Features Vaulted/Cathedral Ceilings, Skylight(s), Wood Laminate Floors, First Floor Bedroom, First Floor Full Bath
Heating Natural Gas, Forced Air
Cooling Central Air
Fireplaces Number 1
Fireplace Y
Appliance Range, Dishwasher, Refrigerator, Washer, Dryer, Disposal
Exterior
Exterior Feature Deck
Garage Attached
Garage Spaces 2.0
Waterfront false
View Y/N true
Roof Type Asphalt
Building
Lot Description Fenced Yard
Story 1 Story
Foundation Concrete Perimeter
Sewer Public Sewer
Water Public
New Construction false
Schools
School District 365U, 365U, 365U
Others
HOA Fee Include None
Ownership Fee Simple
Special Listing Condition None
Read Less
Want to know what your home might be worth? Contact us for a FREE valuation!

Our team is ready to help you sell your home for the highest possible price ASAP
© 2024 Listings courtesy of MRED as distributed by MLS GRID. All Rights Reserved.
Bought with Henry Alegria • Keller Williams Preferred Realty







