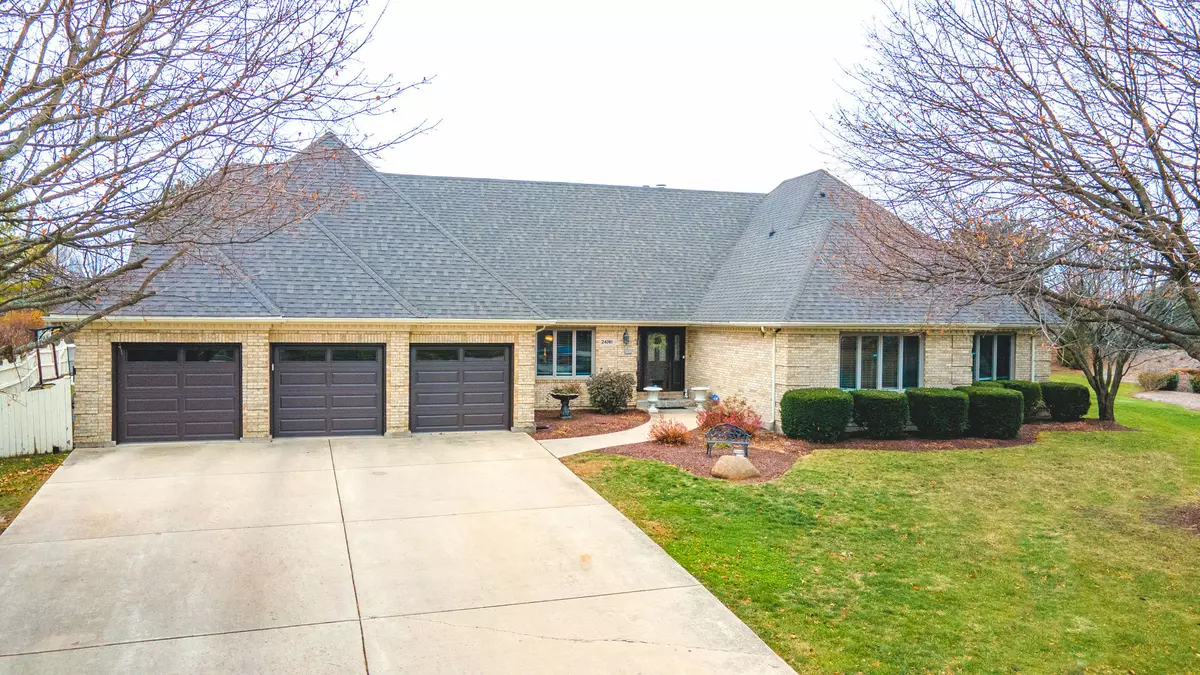$605,000
$625,000
3.2%For more information regarding the value of a property, please contact us for a free consultation.
24741 Royal Lytham Drive Naperville, IL 60564
4 Beds
3.5 Baths
4,199 SqFt
Key Details
Sold Price $605,000
Property Type Single Family Home
Sub Type Detached Single
Listing Status Sold
Purchase Type For Sale
Square Footage 4,199 sqft
Price per Sqft $144
Subdivision Tamarack Fairways
MLS Listing ID 10964596
Sold Date 03/16/21
Style Traditional
Bedrooms 4
Full Baths 3
Half Baths 1
HOA Fees $8/ann
Year Built 1989
Annual Tax Amount $15,489
Tax Year 2019
Lot Size 0.950 Acres
Lot Dimensions 65X200X200X148X215
Property Description
Need 2 first floor bedrooms? Do you love entertaining your friends and family? This luxurious home is located in the prestigious Tamarack golf course community on almost an acre of land and is priced to sell. The home goes to the GRAMMY award winning Neuqua Valley High school. Ideal for ranch style living while offering a 2 story home. High end features through out the home starting with a 2 story foyer and living room, custom light fixtures in each room, hardwood floors, modern tiles, granite counter tops, white cabinets, stainless steel appliances. 2 bedrooms on the first floor, with a jack and jill full bath. Newer appliances, newer furnace, and newer AC. Roof was changed in 2018. A large master bedroom with vaulted ceilings, gas fireplace, and a large balcony that looks over the backyard that includes a 50' by 20' heated in ground pool. The master closet has more than enough room to start you Christian Louboutin shoe collection. New carpet on the 2nd floor. Entertaining never ends in this home, on a hot summer day enjoy the enormous backyard that includes a 50' by 20' heated in ground pool, hot tub, custom waterfall, and a deck that wraps around the house. Full finished basement with a media room and game room.
Location
State IL
County Will
Community Curbs, Sidewalks, Street Lights, Street Paved, Other
Rooms
Basement Partial
Interior
Interior Features Vaulted/Cathedral Ceilings, Skylight(s), Bar-Wet, Hardwood Floors, First Floor Bedroom, First Floor Laundry, First Floor Full Bath, Walk-In Closet(s)
Heating Natural Gas, Forced Air
Cooling Central Air
Fireplaces Number 2
Fireplaces Type Gas Log, Gas Starter
Fireplace Y
Appliance Range, Microwave, Dishwasher, Refrigerator, Washer, Dryer, Disposal, Water Softener Owned
Laundry Sink
Exterior
Exterior Feature Balcony, Deck, Patio, In Ground Pool
Garage Attached
Garage Spaces 3.0
Pool in ground pool
Waterfront false
View Y/N true
Roof Type Asphalt
Building
Lot Description Corner Lot, Cul-De-Sac, Fenced Yard, Landscaped, Mature Trees
Story 2 Stories
Foundation Concrete Perimeter
Sewer Septic-Private, Sewer-Storm
Water Private Well
New Construction false
Schools
Elementary Schools Patterson Elementary School
Middle Schools Scullen Middle School
High Schools Neuqua Valley High School
School District 204, 204, 204
Others
HOA Fee Include Other
Ownership Fee Simple w/ HO Assn.
Special Listing Condition None
Read Less
Want to know what your home might be worth? Contact us for a FREE valuation!

Our team is ready to help you sell your home for the highest possible price ASAP
© 2024 Listings courtesy of MRED as distributed by MLS GRID. All Rights Reserved.
Bought with Laura Caldwell • john greene, Realtor







