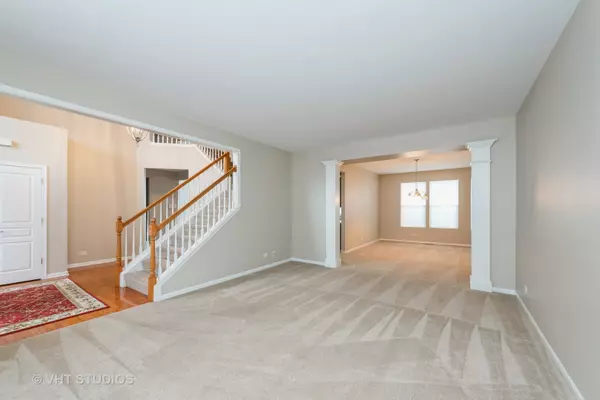$400,000
$397,000
0.8%For more information regarding the value of a property, please contact us for a free consultation.
4010 Stratford Lane Carpentersville, IL 60110
4 Beds
3.5 Baths
3,439 SqFt
Key Details
Sold Price $400,000
Property Type Single Family Home
Sub Type Detached Single
Listing Status Sold
Purchase Type For Sale
Square Footage 3,439 sqft
Price per Sqft $116
Subdivision Winchester Glen
MLS Listing ID 10972017
Sold Date 03/05/21
Bedrooms 4
Full Baths 3
Half Baths 1
HOA Fees $37/qua
Year Built 2007
Annual Tax Amount $10,564
Tax Year 2019
Lot Size 9,395 Sqft
Lot Dimensions 75X121X83X121
Property Description
Amazing Winchester Glen Devonshire model with amazing full finished lower level English 2 story wall of windows overlooking nature preserve the home backs to! Note the wall of windows are fitted with electric darkening shades for convenience! Open floorplan with 9 foot ceilings throughout and coffered ceiling in Master Suite which boasts HUGE walk-in closets! This home is ready for the "New Normal" of working from home with a spacious first floor den/office/Bedroom 5 with locking passage door to keep workspace private! This home is freshly painted throughout, cleaned to the 9's and ready for you to move in and live the good life! Plenty of room for home educating the kids, potential in-law arrangement possibilities and so much more! This is a knock-out home, great schools, great location for shopping and commuting, low taxes too! Roof new in 2019, new AC unit and Water Heater, expanded deck overlooking open spaces and brand new garage doors on your oversized 3 car garage with 12' ceilings. Liberty Elementary, Dundee Middle School and Hampshire High School too! This one won't last!
Location
State IL
County Kane
Community Park, Curbs, Sidewalks, Street Lights, Street Paved
Rooms
Basement Full, English
Interior
Interior Features Vaulted/Cathedral Ceilings, First Floor Laundry, Walk-In Closet(s), Ceiling - 9 Foot, Ceilings - 9 Foot, Coffered Ceiling(s), Open Floorplan, Some Carpeting, Some Window Treatmnt, Some Wood Floors, Separate Dining Room, Some Insulated Wndws, Some Storm Doors, Some Wall-To-Wall Cp
Heating Natural Gas, Forced Air
Cooling Central Air
Fireplaces Number 1
Fireplaces Type Gas Log, Gas Starter
Fireplace Y
Appliance Range, Microwave, Dishwasher, Refrigerator, Washer, Dryer, Disposal, Stainless Steel Appliance(s), Water Softener, Water Softener Owned
Laundry Gas Dryer Hookup, In Unit, Sink
Exterior
Exterior Feature Deck
Garage Attached
Garage Spaces 3.0
Waterfront false
View Y/N true
Roof Type Asphalt
Building
Lot Description Nature Preserve Adjacent, Landscaped, Backs to Open Grnd, Sidewalks, Streetlights
Story 2 Stories
Foundation Concrete Perimeter
Sewer Public Sewer
Water Public
New Construction false
Schools
Elementary Schools Liberty Elementary School
Middle Schools Dundee Middle School
High Schools Hampshire High School
School District 300, 300, 300
Others
HOA Fee Include Other
Ownership Fee Simple
Special Listing Condition None
Read Less
Want to know what your home might be worth? Contact us for a FREE valuation!

Our team is ready to help you sell your home for the highest possible price ASAP
© 2024 Listings courtesy of MRED as distributed by MLS GRID. All Rights Reserved.
Bought with Marlene Rubenstein • Baird & Warner







