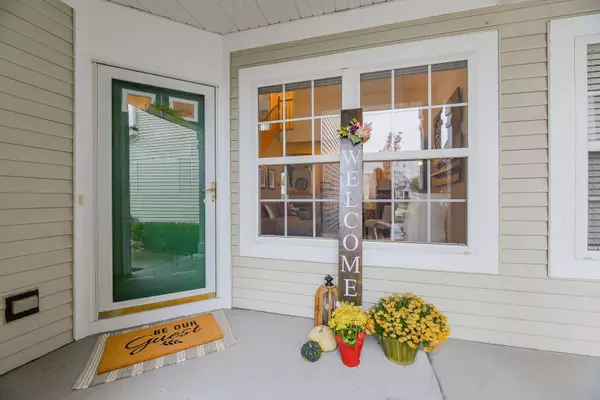$267,000
$269,900
1.1%For more information regarding the value of a property, please contact us for a free consultation.
31603 Kline Circle #31603 Warrenville, IL 60555
3 Beds
2.5 Baths
2,110 SqFt
Key Details
Sold Price $267,000
Property Type Condo
Sub Type Condo,Townhouse-2 Story
Listing Status Sold
Purchase Type For Sale
Square Footage 2,110 sqft
Price per Sqft $126
Subdivision Cantera Village
MLS Listing ID 10960117
Sold Date 02/05/21
Bedrooms 3
Full Baths 2
Half Baths 1
HOA Fees $335/mo
Year Built 1998
Annual Tax Amount $6,107
Tax Year 2019
Lot Dimensions COMMON
Property Description
Open layout suited to today's lifestyle! Amazing location at the end of a cul de sac! Close to everything! Hop on I-88, walk the prairie path right outside your door, & have easy access to shopping & restaurants. True 3 bedroom 2-story unit with Two CAR GARAGE!! Newer laminate on Main level and newer hardwood floors on 2nd story.! Main level offers great entertaining space with separate Living Room with vaulted ceiling, Dining Room, Eat-in Kitchen plus Family Room and Powder Room. Just flip a switch to turn on the three sided gas fireplace! Kitchen features 42" maple cabinetry with solid surface counter. Large walk-in pantry or closet under the stairs. Newer refrigerator and dishwasher. Second story features Master Bedroom with volume ceiling, private bath with soaker tub and shower, double sinks, plus a walk-in closet! Two additional bedrooms and 2nd floor Laundry. Two Car Garage!!Everything you have been looking for! Beautiful Cantera Village. 9' ceilings on 1st floor. Private patio outside your door. Newer baseboards on both Main Level & 2nd floor. Furnace, hot water heater and water softener 2017. Dist. 200. This is a great home!!
Location
State IL
County Du Page
Rooms
Basement None
Interior
Interior Features Vaulted/Cathedral Ceilings, Hardwood Floors, Wood Laminate Floors, Second Floor Laundry, Storage, Walk-In Closet(s), Ceiling - 9 Foot, Some Wood Floors, Separate Dining Room
Heating Natural Gas, Forced Air
Cooling Central Air
Fireplaces Number 1
Fireplaces Type Double Sided, Gas Log
Fireplace Y
Appliance Range, Microwave, Dishwasher, Refrigerator, Washer, Dryer, Disposal, Water Softener Owned
Laundry Gas Dryer Hookup, In Unit
Exterior
Exterior Feature Patio, Storms/Screens
Garage Attached
Garage Spaces 2.0
Community Features Bike Room/Bike Trails, Park, Patio
Waterfront false
View Y/N true
Roof Type Asphalt
Building
Lot Description Common Grounds
Foundation Concrete Perimeter
Sewer Public Sewer
Water Community Well
New Construction false
Schools
Elementary Schools Bower Elementary School
Middle Schools Hubble Middle School
High Schools Wheaton Warrenville South H S
School District 200, 200, 200
Others
Pets Allowed Cats OK, Dogs OK
HOA Fee Include Insurance,Exterior Maintenance,Lawn Care,Scavenger,Snow Removal
Ownership Condo
Special Listing Condition None
Read Less
Want to know what your home might be worth? Contact us for a FREE valuation!

Our team is ready to help you sell your home for the highest possible price ASAP
© 2024 Listings courtesy of MRED as distributed by MLS GRID. All Rights Reserved.
Bought with Julie Thresh • Century 21 Affiliated







