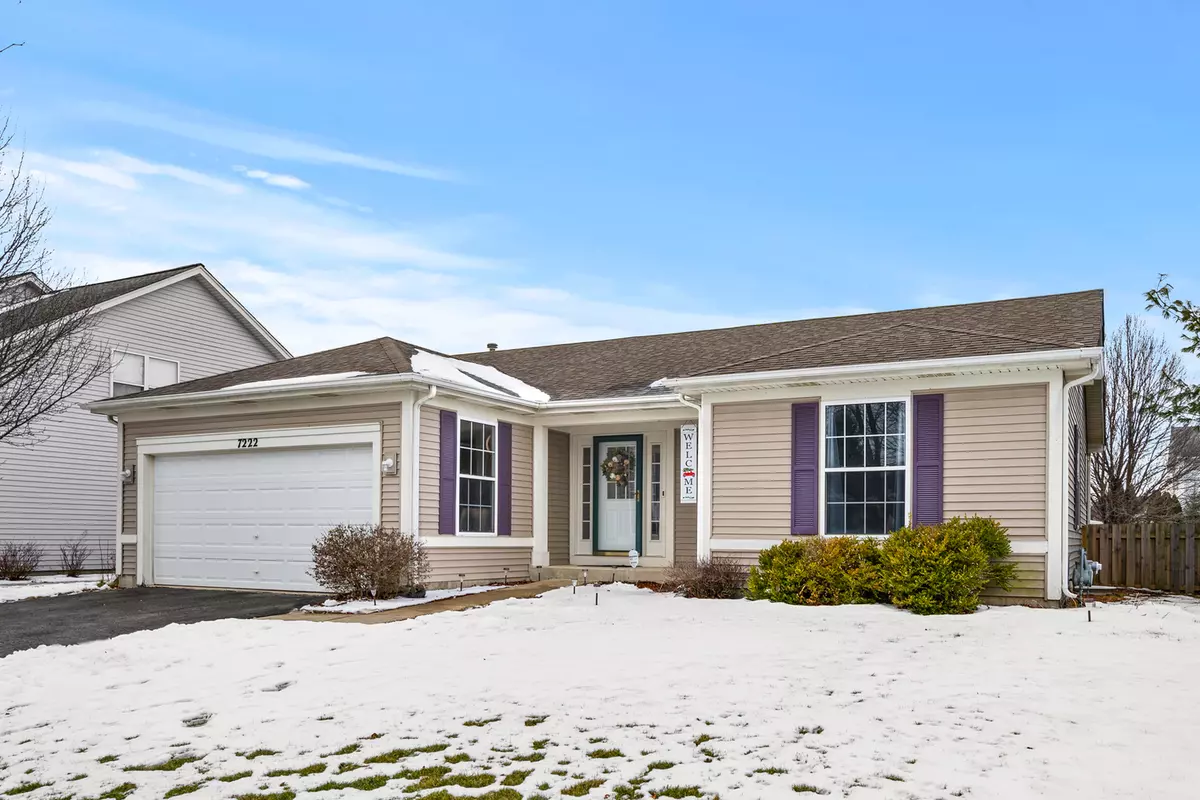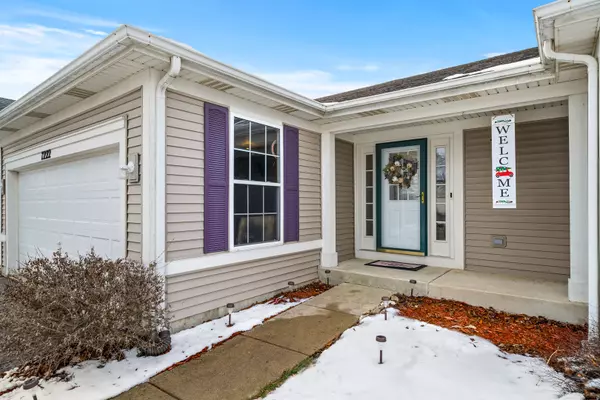$260,500
$245,000
6.3%For more information regarding the value of a property, please contact us for a free consultation.
7222 Faxton Lane Plainfield, IL 60586
4 Beds
2 Baths
1,204 SqFt
Key Details
Sold Price $260,500
Property Type Single Family Home
Sub Type Detached Single
Listing Status Sold
Purchase Type For Sale
Square Footage 1,204 sqft
Price per Sqft $216
Subdivision Kendall Ridge
MLS Listing ID 10971481
Sold Date 02/25/21
Style Ranch
Bedrooms 4
Full Baths 2
HOA Fees $16/ann
Year Built 1999
Annual Tax Amount $4,601
Tax Year 2019
Lot Size 7,405 Sqft
Lot Dimensions 115 X 66
Property Description
MODERN STYLE! Get ready to fall in love with this 4 bedroom, 2 full bath updated RANCH home. Looking for easy living? This is the right choice. Highlights include bamboo hardwood and LifeProof luxury vinyl plank flooring on the main level that's both stylish & functional. The sun drenched living room offers a 12 ft. ceiling, bamboo hardwood floors plus gas log fireplace to warm cold winter nights. The open layout allows for furniture options including work area or additional eating space. A spacious kitchen includes maple cabinets, black appliances, eating area, access to side deck plus convenient main floor laundry. The vaulted master bedroom features a private full bath plus a walk-in closet. Two additional main floor bedrooms share an updated full bath. Love to entertain? Check out the full finished basement with plenty of space to be social & distant. Highlights include a large family room, spacious rec/flex area, a 4th bedroom all with LifeProof luxury vinyl plank flooring plus plenty of storage. A generous wrap-a-round deck outside the kitchen offers easy access to the fenced yard. NEWER utilities include sump pump & water heater. Great location with easy access to nearby park and community amenities. DON'T MISS IT!
Location
State IL
County Kendall
Community Park, Curbs, Sidewalks, Street Lights, Street Paved
Rooms
Basement Full
Interior
Interior Features Vaulted/Cathedral Ceilings, Hardwood Floors, First Floor Bedroom, First Floor Laundry, First Floor Full Bath, Walk-In Closet(s)
Heating Natural Gas, Forced Air
Cooling Central Air
Fireplaces Number 1
Fireplaces Type Attached Fireplace Doors/Screen, Gas Log, Gas Starter
Fireplace Y
Appliance Range, Microwave, Dishwasher, Refrigerator, Disposal
Exterior
Exterior Feature Deck
Garage Attached
Garage Spaces 2.0
Waterfront false
View Y/N true
Roof Type Asphalt
Building
Lot Description Fenced Yard
Story 1 Story
Foundation Concrete Perimeter
Sewer Public Sewer
Water Public
New Construction false
Schools
Elementary Schools Charles Reed Elementary School
Middle Schools Aux Sable Middle School
High Schools Plainfield South High School
School District 202, 202, 202
Others
HOA Fee Include Other
Ownership Fee Simple w/ HO Assn.
Special Listing Condition None
Read Less
Want to know what your home might be worth? Contact us for a FREE valuation!

Our team is ready to help you sell your home for the highest possible price ASAP
© 2024 Listings courtesy of MRED as distributed by MLS GRID. All Rights Reserved.
Bought with Mike McCatty • Century 21 Affiliated







