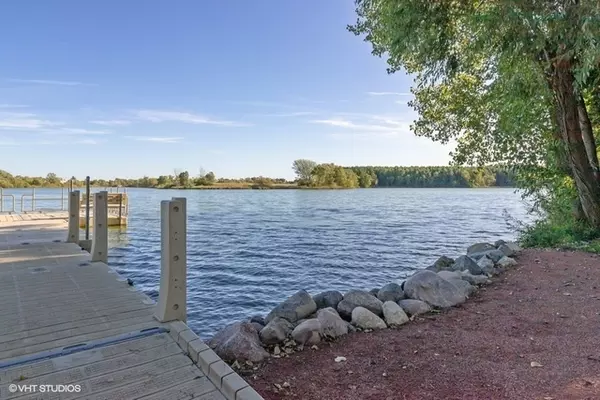$365,000
$340,000
7.4%For more information regarding the value of a property, please contact us for a free consultation.
921 Sterling Heights Drive Antioch, IL 60002
4 Beds
2.5 Baths
3,456 SqFt
Key Details
Sold Price $365,000
Property Type Single Family Home
Sub Type Detached Single
Listing Status Sold
Purchase Type For Sale
Square Footage 3,456 sqft
Price per Sqft $105
Subdivision Clublands Antioch
MLS Listing ID 11017961
Sold Date 04/30/21
Style Traditional
Bedrooms 4
Full Baths 2
Half Baths 1
HOA Fees $66/mo
Year Built 2005
Annual Tax Amount $13,158
Tax Year 2019
Lot Dimensions 68X120X97X120
Property Description
Don't walk, Run before this one is gone! Beautiful Eastman Model in desirable Clublands of Antioch is looking for its new owner! This WATER RIGHTS beauty has just under 3500 sqft and is impressive. The 2 story entry makes this home feel grand and the winding staircase and gorgeous spindles are elegant and impressive. The large gourmet kitchen with granite countertops, walk-in pantry, large moon shaped island, 42" cherry cabinets with built in wine rack and desk space would inspire even the most challenged chef to whip up something delicous! Other features include: 4 extra large bedrooms, 2 1/2 bathrooms with double sinks and garden tub, dual zoned, hardwood floors throughout 1st floor, gorgeous fireplace, formal dining room with tray ceiling and beautiful millwork, living room and extra large family room. The 1st floor office is perfect for working from home or remote learning or could even be used as a 5th bedroom. The primary bedroom is massive and includes an extra large walk-in closet and en-suite with separate vanities and double sinks, large garden tub, separate shower and water closet. The 3 additional bedrooms are great sizes and feature walk-in closets or double closets. Large full lookout basement (additional 1734 sqft) just waiting to be finished. The new roof and A/C Unit (1) as well as the new sliding glass door give you peace of mind. The 2nd floor laundry makes it super convenient as well as the 3 car garage. Just steps away from White Lake where you can enjoy: kayaking, canoeing, fishing and walking paths around the lake. This gorgeous home backs up to wooded mature trees and lovely views of the pond. Large front porch is great for enjoying a glass of lemonade and watching the sunset. Clublands is a soon to be clubhouse & pool/gym community & is known for many neighborhood activities such as: holiday parties, glow in the dark mini golf, summer music concerts, book clubs, home holiday decorating contests, fishing off the piers, canoeing & kayaking on White Lake, walking & horse trails, tot lots & soccer field. Heartland Park is the heart and gathering place of the neighborhood and offers a gazebo, new playground, sand volleyball, picnic area and BBQ grills. Close to interstate, restaurants, shopping, forest preserves, lakes, YMCA, park district & schools. No reason to look any further!
Location
State IL
County Lake
Community Clubhouse, Park, Pool, Lake, Water Rights, Curbs, Sidewalks, Street Lights, Street Paved
Rooms
Basement Full
Interior
Interior Features Vaulted/Cathedral Ceilings, Hardwood Floors, Second Floor Laundry, Walk-In Closet(s), Coffered Ceiling(s), Special Millwork, Some Window Treatmnt, Separate Dining Room
Heating Natural Gas
Cooling Central Air
Fireplaces Number 1
Fireplaces Type Wood Burning, Gas Starter
Fireplace Y
Appliance Double Oven, Microwave, Dishwasher, Refrigerator, Washer, Dryer, Disposal, Stainless Steel Appliance(s), Cooktop
Laundry Sink
Exterior
Exterior Feature Porch
Parking Features Attached
Garage Spaces 3.0
View Y/N true
Roof Type Asphalt
Building
Lot Description Nature Preserve Adjacent, Wetlands adjacent, Landscaped, Water Rights, Water View, Wooded, Rear of Lot, Mature Trees
Story 2 Stories
Foundation Concrete Perimeter
Sewer Public Sewer
Water Public
New Construction false
Schools
Elementary Schools Oakland Elementary School
Middle Schools Antioch Upper Grade School
High Schools Antioch Community High School
School District 34, 34, 117
Others
HOA Fee Include Insurance,Lake Rights
Ownership Fee Simple w/ HO Assn.
Special Listing Condition None
Read Less
Want to know what your home might be worth? Contact us for a FREE valuation!

Our team is ready to help you sell your home for the highest possible price ASAP
© 2024 Listings courtesy of MRED as distributed by MLS GRID. All Rights Reserved.
Bought with Jayne Petty • Berkshire Hathaway HomeServices Starck Real Estate







