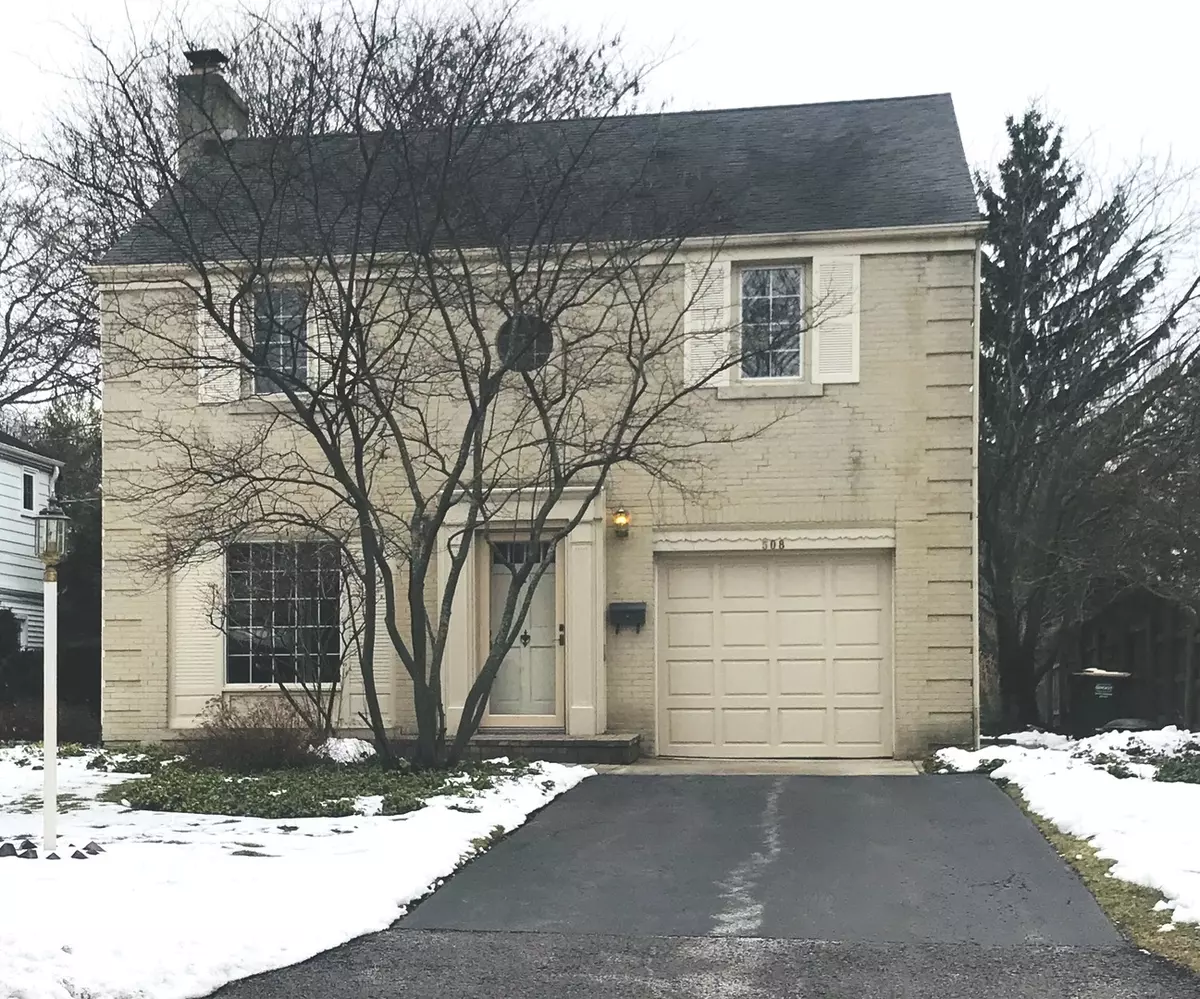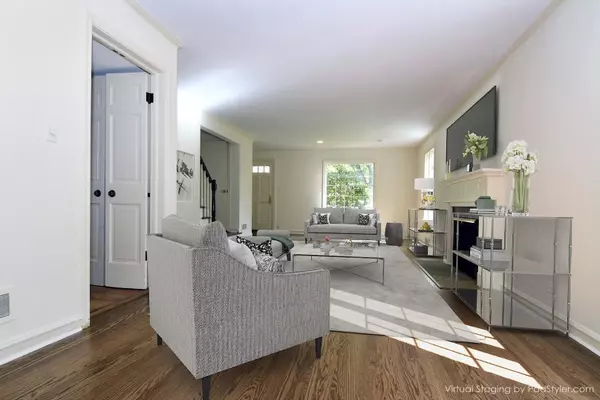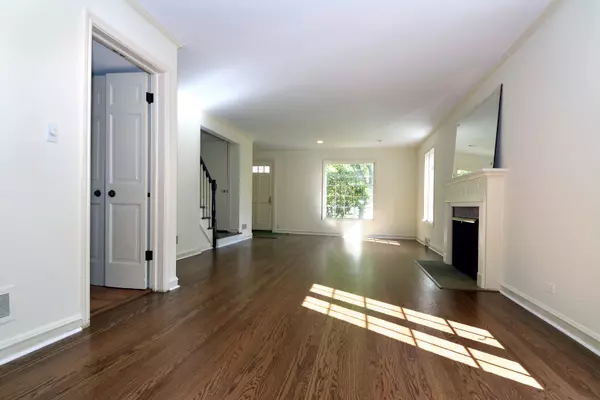$425,000
$424,500
0.1%For more information regarding the value of a property, please contact us for a free consultation.
508 S Lincoln Lane Arlington Heights, IL 60005
3 Beds
2.5 Baths
1,956 SqFt
Key Details
Sold Price $425,000
Property Type Single Family Home
Sub Type Detached Single
Listing Status Sold
Purchase Type For Sale
Square Footage 1,956 sqft
Price per Sqft $217
Subdivision Scarsdale
MLS Listing ID 10970969
Sold Date 03/19/21
Style Colonial
Bedrooms 3
Full Baths 2
Half Baths 1
Year Built 1953
Annual Tax Amount $9,344
Tax Year 2019
Lot Size 6,599 Sqft
Lot Dimensions 50X132
Property Sub-Type Detached Single
Property Description
LOCATION * CHARM * OPPORTUNITY This adorable Scarsdale Tackett built home is ready to go PLUS some fresh updates. BRAND NEW FURNACE JUST INSTALLED (10/29/2020). The curb appeal sets the stage for this lovely home. The hardwood floors have just been refinished and they are GORGEOUS. Living room is light and bright with freshly painted wall, cozy fireplace and abundant windows. Addition overlooks manicured backyard and paver patio. Make the kitchen your own: kitchen cabs have been refreshed, updated counters, and offers cozy eating area. True master bedroom suite with private bath. Bedrooms are freshly painted. Rec room in basement great for game night. Peace of mind will be yours - GENERATOR - sump pump and battery back up. Neighborhood park is just up the block. Award winning schools (Dryden/South Middle/Prospect) and of course blocks from downtown Arlington Heights. Metra, dining, theater, shopping .... Come see why Scarsdale is a premier neighborhood - you will love it!
Location
State IL
County Cook
Rooms
Basement Full
Interior
Heating Natural Gas, Forced Air
Cooling Central Air
Fireplaces Number 1
Fireplace Y
Appliance Microwave, Range, Dishwasher, Refrigerator
Exterior
Parking Features Attached
Garage Spaces 1.0
View Y/N true
Roof Type Asphalt
Building
Story 2 Stories
Sewer Public Sewer
Water Lake Michigan
New Construction false
Schools
Elementary Schools Dryden Elementary School
Middle Schools South Middle School
High Schools Prospect High School
School District 25, 25, 214
Others
HOA Fee Include None
Ownership Fee Simple
Special Listing Condition None
Read Less
Want to know what your home might be worth? Contact us for a FREE valuation!

Our team is ready to help you sell your home for the highest possible price ASAP
© 2025 Listings courtesy of MRED as distributed by MLS GRID. All Rights Reserved.
Bought with Anne Coniglione • Homesmart Connect LLC - St Charles






