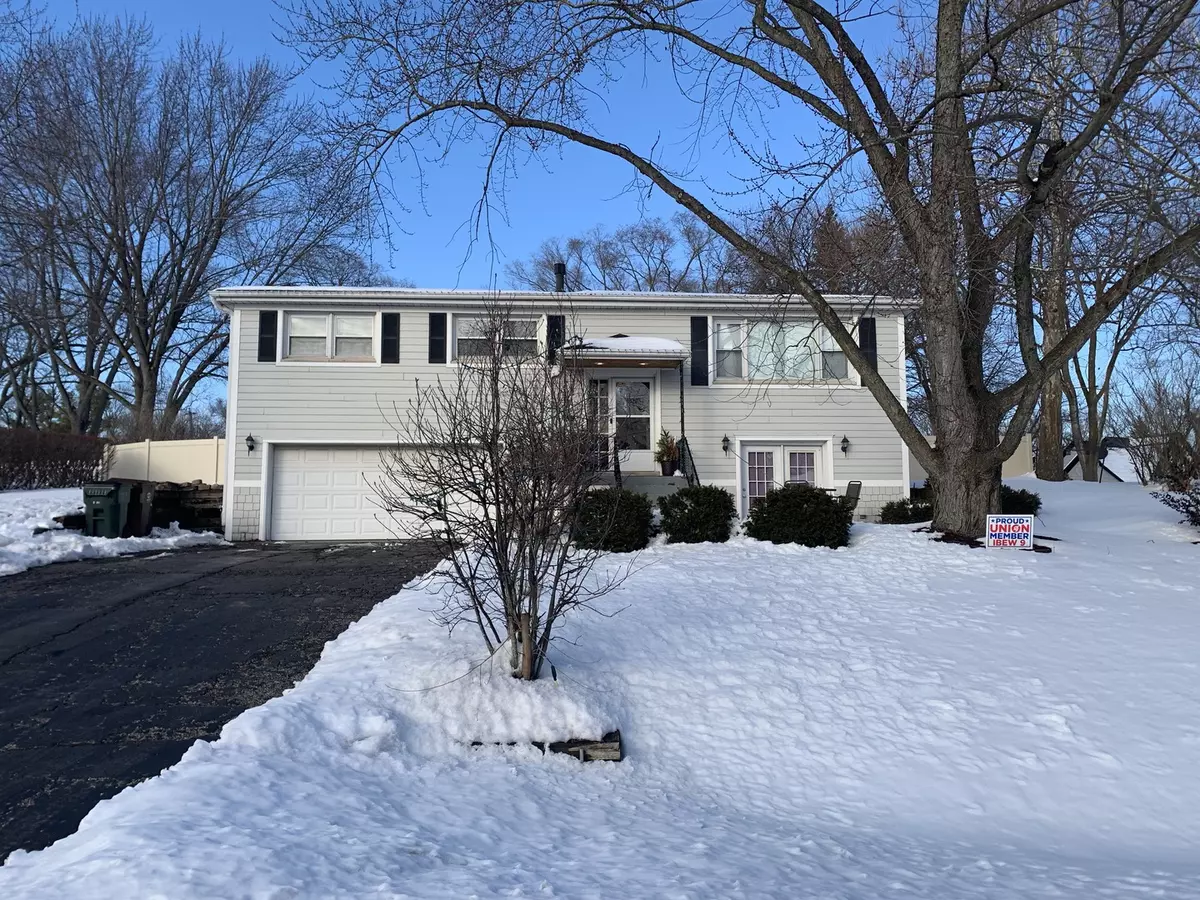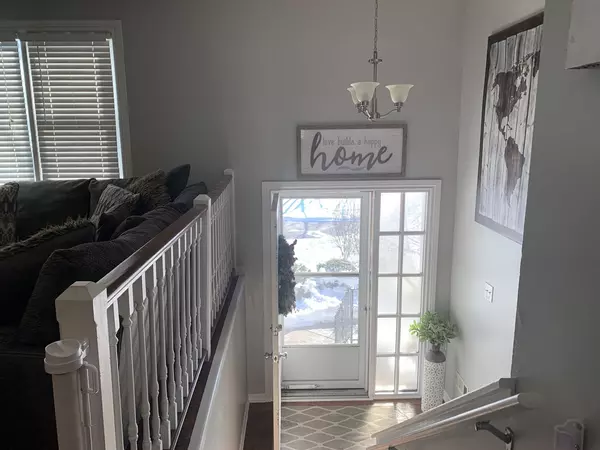$284,500
$284,500
For more information regarding the value of a property, please contact us for a free consultation.
12114 W Josephine Drive Mokena, IL 60448
3 Beds
2 Baths
2,016 SqFt
Key Details
Sold Price $284,500
Property Type Single Family Home
Sub Type Detached Single
Listing Status Sold
Purchase Type For Sale
Square Footage 2,016 sqft
Price per Sqft $141
Subdivision Rolling Heights
MLS Listing ID 10986680
Sold Date 03/16/21
Style Bi-Level
Bedrooms 3
Full Baths 2
Year Built 1971
Annual Tax Amount $5,084
Tax Year 2019
Lot Size 0.420 Acres
Lot Dimensions 100X184X106X149
Property Description
Perfectly situated on almost a half of acre in a sought after area of Mokena this Lovingly cared for, 3 bedroom, 2 bath home offers space and updates! Upon entering you will be greeted with a decorator's touch featuring trending flooring and colors throughout! Updated kitchen, stainless steel appliances, extra space with cabinet and counter makes cooking and entertaining a breeze!! Open and airy the kitchen flows into the living room with entertainment center that can stay if you choose, lower level boasts tons of room for family room as well as sectioning off for an office, play area, or workout spot! Patio doors allow walk out to front lower level patio, lower level bath newly updated!! Perfect home for enjoying the outside with California Style Paver patio area with fire pit to enjoy summer and fall nights, newer 18x32 patio to grill and relax on! Many items are still under 8 years old such as roof, windows, appliances, flooring, bathrooms and new water softner!! Great Location, close to all amenities, I-80, train, and excellent schools!! Don't wait for this one to pass you by!
Location
State IL
County Will
Community Street Paved
Rooms
Basement Full, Walkout
Interior
Heating Natural Gas, Forced Air
Cooling Central Air
Fireplace N
Appliance Range, Microwave, Dishwasher, Refrigerator, Stainless Steel Appliance(s)
Exterior
Exterior Feature Patio, Brick Paver Patio, Storms/Screens
Garage Attached
Garage Spaces 2.5
Waterfront false
View Y/N true
Roof Type Asphalt
Building
Story Raised Ranch
Foundation Concrete Perimeter
Sewer Septic-Private
Water Private Well
New Construction false
Schools
Elementary Schools Mokena Elementary School
Middle Schools Mokena Junior High School
High Schools Lincoln-Way Central High School
School District 159, 159, 210
Others
HOA Fee Include None
Ownership Fee Simple
Special Listing Condition None
Read Less
Want to know what your home might be worth? Contact us for a FREE valuation!

Our team is ready to help you sell your home for the highest possible price ASAP
© 2024 Listings courtesy of MRED as distributed by MLS GRID. All Rights Reserved.
Bought with Susan DeLago • C5 Realty







