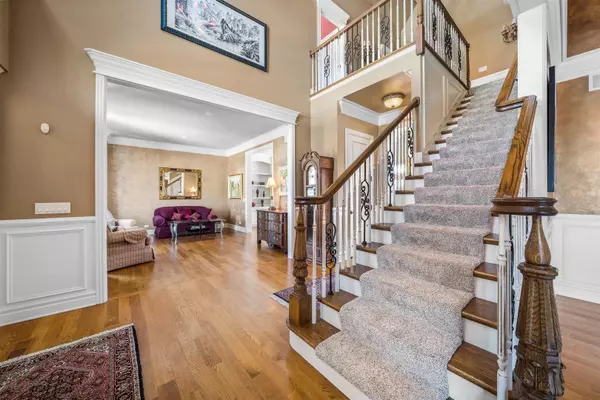$965,000
$995,000
3.0%For more information regarding the value of a property, please contact us for a free consultation.
5N198 Prairie Lakes Boulevard St. Charles, IL 60175
5 Beds
5 Baths
4,617 SqFt
Key Details
Sold Price $965,000
Property Type Single Family Home
Sub Type Detached Single
Listing Status Sold
Purchase Type For Sale
Square Footage 4,617 sqft
Price per Sqft $209
Subdivision Prairie Lakes
MLS Listing ID 10953261
Sold Date 04/16/21
Bedrooms 5
Full Baths 5
HOA Fees $97/ann
Year Built 2007
Annual Tax Amount $22,127
Tax Year 2019
Lot Size 0.470 Acres
Lot Dimensions 128X190X93X190
Property Description
Exquisite custom crafted residence sited on a well-manicured PREMIER lot with water vistas! This Prairie Lakes home boasts significant quality and attention to detail throughout all 7000 sqft. The chef's kitchen is ideal for entertaining on any scale with its sprawling island, an abundance of cabinetry, butler's pantry, and seamless flow into the warm, welcoming hearth room with dramatic fireplace, soaring ceiling & French doors to expansive screened porch. A private den featuring rich millwork is adjacent to a full bath ~ perfect for the work-from-home environment. Master suite offers a sizable bedroom w/FP, TWO WICs, and spa-like shower. Two generous bedrooms conjoined by a Jack & Jill bath and a third bedroom with an ensuite bath complete the 2nd level. Fabulous WALKOUT basement offers a theater, 2nd family room, billiards space, bar, bedroom & full bath, and access to the backyard. The paver patio is the ideal place to relax and enjoy the million dollar views! Incredible value!
Location
State IL
County Kane
Community Lake, Sidewalks, Street Lights, Street Paved
Rooms
Basement Full, Walkout
Interior
Interior Features Vaulted/Cathedral Ceilings, Hardwood Floors, First Floor Laundry, First Floor Full Bath, Built-in Features, Walk-In Closet(s)
Heating Natural Gas, Forced Air, Zoned
Cooling Central Air, Zoned
Fireplaces Number 3
Fireplaces Type Double Sided, Gas Starter
Fireplace Y
Appliance Range, Microwave, Dishwasher, Washer, Dryer
Exterior
Exterior Feature Patio, Screened Deck
Garage Attached
Garage Spaces 4.0
Waterfront true
View Y/N true
Roof Type Asphalt
Building
Lot Description Lake Front, Landscaped, Water View
Story 2 Stories
Foundation Concrete Perimeter
Sewer Public Sewer
Water Public
New Construction false
Schools
School District 303, 303, 303
Others
HOA Fee Include None
Ownership Fee Simple
Special Listing Condition Home Warranty
Read Less
Want to know what your home might be worth? Contact us for a FREE valuation!

Our team is ready to help you sell your home for the highest possible price ASAP
© 2024 Listings courtesy of MRED as distributed by MLS GRID. All Rights Reserved.
Bought with Joseph Smith • Great Western Properties







