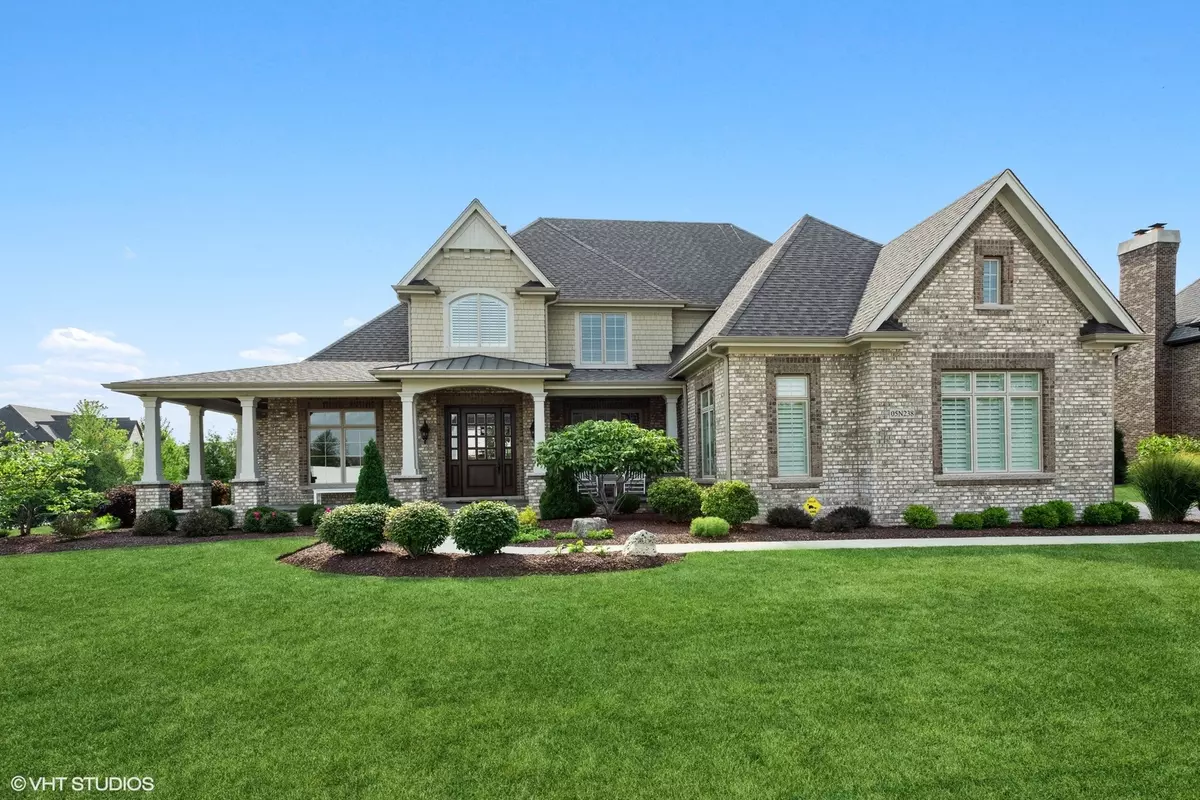$1,099,000
$1,099,000
For more information regarding the value of a property, please contact us for a free consultation.
5N238 Switchgrass Lane St. Charles, IL 60175
4 Beds
3.5 Baths
4,872 SqFt
Key Details
Sold Price $1,099,000
Property Type Single Family Home
Sub Type Detached Single
Listing Status Sold
Purchase Type For Sale
Square Footage 4,872 sqft
Price per Sqft $225
Subdivision Prairie Lakes
MLS Listing ID 11218474
Sold Date 11/15/21
Bedrooms 4
Full Baths 3
Half Baths 1
HOA Fees $139/ann
Year Built 2016
Annual Tax Amount $24,294
Tax Year 2020
Lot Size 0.570 Acres
Lot Dimensions 115X197X120X197
Property Description
Absolutely gorgeous Prairie Lakes home with a modern, clean line style & boasting a FIRST FLOOR MASTER SUITE. Grand two-story foyer! The kitchen features stunning stainless steel Pro-Grade Thermador appliances, Amish custom crafted cabinetry with spectacular granite. The family room with a stone fireplace & beamed ceiling is perfect for relaxing! A dining room with wainscoting and bright windows with easy access to the luxurious kitchen is perfect for entertaining! Office with magnificent trim design & French doors. Elegant 1st-floor master suite with tray ceiling & hardwood floors. Ultra-luxurious master bath! Master with walk-in, gorgeous custom closet! 2nd-floor bonus/playroom with a fireplace & loft custom built-ins perfect for work or school! The mudroom boasts custom lockers! Throughout the home, you will find 5" wide plank White Oak hardwood floors & 3 piece crown molding! An unfinished 10' deep pour basement with SO much potential! Gorgeous light fixtures throughout. Brick paver patio with a built-in natural gas grill for outdoor entertaining. Nearly all brick exterior! Fabulous front & back porch! Lot backs to an open space offering privacy & beauty! Prairie Lakes features beautiful custom homes, lakes with fountains, open space, bike paths & highly rated schools! This home shows like new construction, you don't want to miss this one!
Location
State IL
County Kane
Community Lake, Sidewalks, Street Lights, Street Paved
Rooms
Basement Full
Interior
Interior Features Hardwood Floors, First Floor Bedroom, In-Law Arrangement, First Floor Laundry, First Floor Full Bath
Heating Natural Gas
Cooling Central Air
Fireplaces Number 3
Fireplaces Type Gas Starter
Fireplace Y
Appliance Double Oven, Range, Microwave, Dishwasher, High End Refrigerator, Washer, Dryer, Disposal
Exterior
Exterior Feature Patio
Garage Attached
Garage Spaces 3.0
Waterfront false
View Y/N true
Roof Type Asphalt
Building
Story 2 Stories
Sewer Public Sewer
Water Public
New Construction false
Schools
Elementary Schools Bell-Graham Elementary School
Middle Schools Thompson Middle School
High Schools St Charles North High School
School District 303, 303, 303
Others
HOA Fee Include Other
Ownership Fee Simple w/ HO Assn.
Special Listing Condition None
Read Less
Want to know what your home might be worth? Contact us for a FREE valuation!

Our team is ready to help you sell your home for the highest possible price ASAP
© 2024 Listings courtesy of MRED as distributed by MLS GRID. All Rights Reserved.
Bought with Diane Tanke • Berkshire Hathaway HomeServices Starck Real Estate







