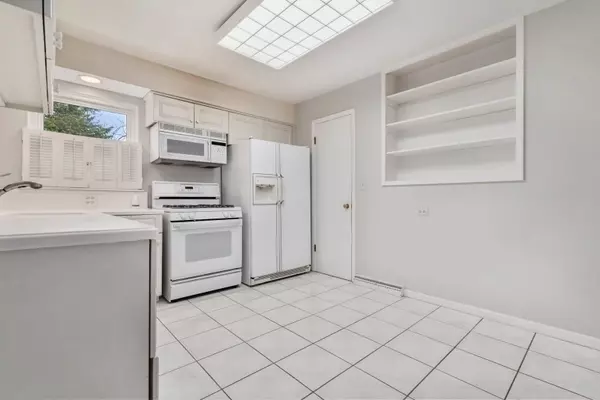$350,000
$349,900
For more information regarding the value of a property, please contact us for a free consultation.
1112 Sandpiper Lane Naperville, IL 60540
3 Beds
2 Baths
1,664 SqFt
Key Details
Sold Price $350,000
Property Type Single Family Home
Sub Type Detached Single
Listing Status Sold
Purchase Type For Sale
Square Footage 1,664 sqft
Price per Sqft $210
Subdivision Maplebrook I
MLS Listing ID 11188324
Sold Date 12/04/21
Style Ranch
Bedrooms 3
Full Baths 2
Year Built 1965
Annual Tax Amount $6,797
Tax Year 2020
Lot Size 10,890 Sqft
Lot Dimensions 61X25X137X99X110
Property Description
Location, location, location in this nicely maintained, hard to find ranch in Maplebrook. All this home needs is new owners to move in! Be greeted by a cozy foyer with slate floor that opens up into a spacious living room dining room combo boasting crown molding. Hardwood floors throughout! Kitchen overlooks family room with fireplace and has ceramic tile floors, corian countertops and walk-in pantry closet. Both family room and living room lead out to the bonus 4 season room full of windows and custom built-ins. Master bedroom with private bath and walk-in closet. All bedrooms are spacious, have plantation shutters and ceiling fans. Partially finished basement would make a great office, rec room or play area. Lots of storage space in the unfinished area as well as the gravel crawl space. Roof & windows are 15 years old. Brand new driveway, gutter guards, cement patio and shed. Close to everything including downtown Naperville, Casey's, Trader Joes & Edwards Hospital. Pool community. You really do not want to miss out on this one!
Location
State IL
County Du Page
Community Pool, Curbs, Sidewalks, Street Lights, Street Paved
Rooms
Basement Partial
Interior
Interior Features Hardwood Floors, First Floor Bedroom, First Floor Full Bath, Walk-In Closet(s), Bookcases
Heating Natural Gas
Cooling Central Air
Fireplaces Number 1
Fireplaces Type Gas Log
Fireplace Y
Appliance Microwave, Dishwasher, Refrigerator, Washer, Dryer
Exterior
Exterior Feature Patio, Storms/Screens
Garage Attached
Garage Spaces 2.0
Waterfront false
View Y/N true
Roof Type Asphalt
Building
Lot Description Sidewalks, Streetlights
Story 1 Story
Foundation Concrete Perimeter
Sewer Public Sewer
Water Public
New Construction false
Schools
Elementary Schools Elmwood Elementary School
Middle Schools Lincoln Junior High School
High Schools Naperville Central High School
School District 203, 203, 203
Others
HOA Fee Include None
Ownership Fee Simple
Special Listing Condition None
Read Less
Want to know what your home might be worth? Contact us for a FREE valuation!

Our team is ready to help you sell your home for the highest possible price ASAP
© 2024 Listings courtesy of MRED as distributed by MLS GRID. All Rights Reserved.
Bought with Paul Westel • Coldwell Banker Realty







