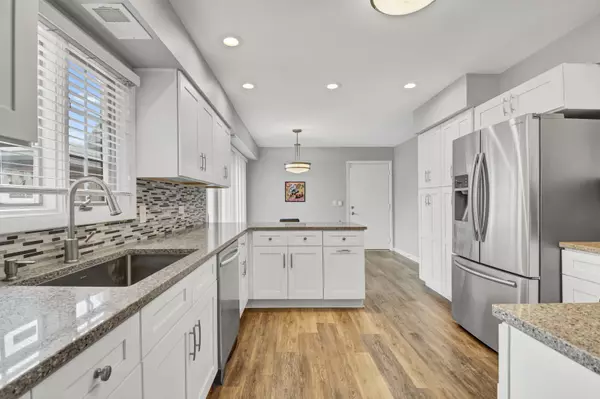$389,000
$389,000
For more information regarding the value of a property, please contact us for a free consultation.
713 Concorde Drive Highland Park, IL 60035
3 Beds
2.5 Baths
2,262 SqFt
Key Details
Sold Price $389,000
Property Type Townhouse
Sub Type Townhouse-2 Story
Listing Status Sold
Purchase Type For Sale
Square Footage 2,262 sqft
Price per Sqft $171
Subdivision Chantilly
MLS Listing ID 11191676
Sold Date 09/30/21
Bedrooms 3
Full Baths 2
Half Baths 1
HOA Fees $595/mo
Year Built 1978
Annual Tax Amount $6,931
Tax Year 2020
Lot Dimensions 30X80
Property Description
Fantastic, fully renovated, 2264 s.f., 3 bedroom, 2 1/2 bath townhouse in Highland Park. Chantilly is situated near 79 acre fink park which includes dog parks; tennis courts; frisbee park and much more. Located across from the pool in a beautifully landscaped community. Location is near downtown Highland Park; Botanic Gardens; Ravinia Festival; Northbrook Court; and Highwood Restaurants. Attached 2 car garage with some built in storage and ample guest parking outside. Large eat-in kitchen with views of a private brick patio. Large living room has a wood burning fireplace; separate dining room and family room with built-in bar and Ceiling fan in family room. Powder room downstairs, entry closet and bonus closet under the stairway. Flooring throughout the first floor is vinyl wood flooring. Mechanical closet features a 3 year old furnace and outside 3 year old A/C. All lighting in the whole house is LED, energy efficient. Upstairs features a large master bedroom with lots of West facing sunlight pouring in, 3 closets and cedar closet. Closets feature "Elfa shelving". Ceiling fan in bedroom. Dressing area has 2 sinks off the bedroom; enclosed walk-in glass shower and toilet room. There are 2 other bedrooms, one of which has a ceiling fan; and one full bathroom upstairs. Linen closet in hallway and upstairs laundry room featuring both front loading washer/dryer. Carpeting runs up the stairway, hallway, and all 3 bedrooms. Porcelain tile in master bathroom and vinyl wood flooring in 2nd bathroom.
Location
State IL
County Lake
Rooms
Basement None
Interior
Interior Features Bar-Wet, Second Floor Laundry, Laundry Hook-Up in Unit
Heating Electric
Cooling Central Air
Fireplaces Number 1
Fireplaces Type Wood Burning
Fireplace Y
Laundry In Unit
Exterior
Exterior Feature Patio, Brick Paver Patio, In Ground Pool, Storms/Screens, Cable Access
Parking Features Attached
Garage Spaces 2.0
Pool in ground pool
Community Features Park, Sundeck, Pool
View Y/N true
Roof Type Asphalt
Building
Lot Description Common Grounds, Landscaped, Park Adjacent, Pond(s)
Foundation Concrete Perimeter
Sewer Public Sewer
Water Lake Michigan
New Construction false
Schools
Elementary Schools Ravinia Elementary School
Middle Schools Edgewood Middle School
High Schools Highland Park High School
School District 112, 112, 113
Others
Pets Allowed Cats OK, Dogs OK
HOA Fee Include Water,Parking,Insurance,Pool,Exterior Maintenance,Lawn Care,Snow Removal
Ownership Fee Simple w/ HO Assn.
Special Listing Condition List Broker Must Accompany
Read Less
Want to know what your home might be worth? Contact us for a FREE valuation!

Our team is ready to help you sell your home for the highest possible price ASAP
© 2025 Listings courtesy of MRED as distributed by MLS GRID. All Rights Reserved.
Bought with Mark Goldberg • Engel & Voelkers Chicago North Shore






