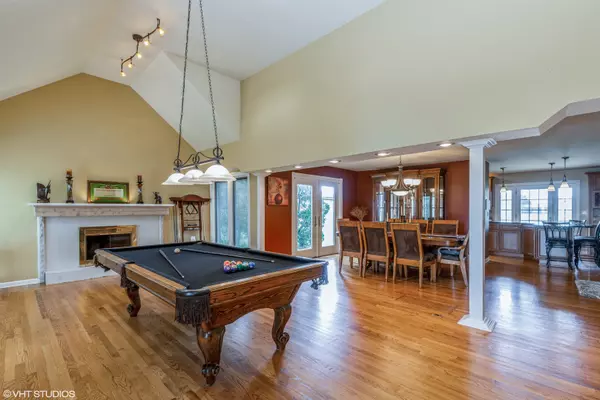$380,000
$414,900
8.4%For more information regarding the value of a property, please contact us for a free consultation.
Address not disclosed Hampshire, IL 60140
4 Beds
3.5 Baths
3,126 SqFt
Key Details
Sold Price $380,000
Property Type Single Family Home
Sub Type Detached Single
Listing Status Sold
Purchase Type For Sale
Square Footage 3,126 sqft
Price per Sqft $121
Subdivision Casa De Aero
MLS Listing ID 11159083
Sold Date 12/15/21
Style Traditional
Bedrooms 4
Full Baths 3
Half Baths 1
HOA Fees $165/mo
Year Built 1972
Annual Tax Amount $10,048
Tax Year 2019
Lot Size 0.762 Acres
Lot Dimensions 166X200
Property Description
This beautiful 4 bedroom, 3 1/2 bathroom home is located in the Casa De Aero subdivision. The first level is perfect for entertaining and offers hardwood floors, gourmet kitchen with stainless steel appliances and island/breakfast bar, formal dining room, living room with vaulted ceiling and skylights, two fireplaces, cozy family room, and a huge game room. Upstairs are three bedrooms and/or office spaces - two of which have balcony access - plus a huge master suite complete with a jacuzzi room! Outside, enjoy the covered patio while watching the neighborhood airplanes take-off and land. This property is a pilot's dream with your own, private 3000+ square foot airplane hangar.
Location
State IL
County Kane
Community Airport/Runway
Rooms
Basement Full
Interior
Interior Features Hardwood Floors, First Floor Laundry, Open Floorplan, Some Carpeting, Some Wood Floors
Heating Natural Gas, Forced Air
Cooling Central Air
Fireplaces Number 2
Fireplaces Type Wood Burning, Gas Log, Gas Starter
Fireplace Y
Appliance Microwave, Dishwasher, Refrigerator, Washer, Dryer, Disposal, Stainless Steel Appliance(s), Cooktop, Built-In Oven, Wall Oven
Laundry Laundry Closet
Exterior
Exterior Feature Balcony, Patio
Garage Attached
Garage Spaces 2.0
Waterfront false
View Y/N true
Roof Type Asphalt
Building
Lot Description Other, Views
Story 2 Stories
Foundation Concrete Perimeter
Sewer Septic-Private
Water Private Well
New Construction false
Schools
School District 300, 300, 300
Others
HOA Fee Include Insurance,Other
Ownership Fee Simple
Special Listing Condition None
Read Less
Want to know what your home might be worth? Contact us for a FREE valuation!

Our team is ready to help you sell your home for the highest possible price ASAP
© 2024 Listings courtesy of MRED as distributed by MLS GRID. All Rights Reserved.
Bought with Ryan Bahe • RE/MAX Central







