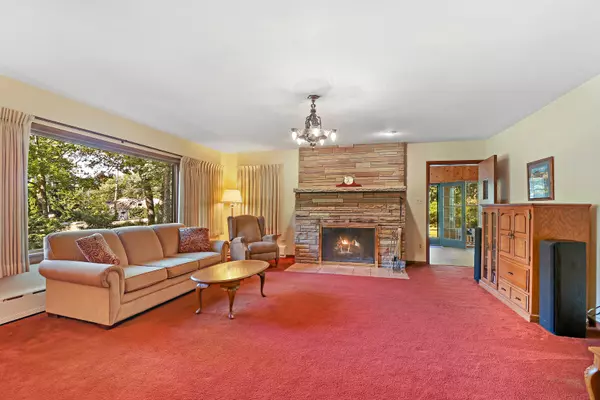$460,000
$499,000
7.8%For more information regarding the value of a property, please contact us for a free consultation.
22576 W Silver Lake Avenue Antioch, IL 60002
5 Beds
4 Baths
4,131 SqFt
Key Details
Sold Price $460,000
Property Type Single Family Home
Sub Type Detached Single
Listing Status Sold
Purchase Type For Sale
Square Footage 4,131 sqft
Price per Sqft $111
Subdivision Little Silver Lake
MLS Listing ID 11182153
Sold Date 12/17/21
Style Traditional
Bedrooms 5
Full Baths 4
HOA Fees $8/mo
Year Built 1971
Annual Tax Amount $12,700
Tax Year 2020
Lot Size 2.000 Acres
Lot Dimensions 393.1 X 204.5 X 351.5 X 204
Property Description
AMAZING NEW PRICE FOR THIS HOME!! MAGNIFICENT COUNTRY ESTATE! This beautiful custom home is situated on six individual parcels totaling approximately 2 acres of gorgeous wooded land! This house basically sits on its own "island" of land, since it encompasses the entire area bordered by Silver Lake Avenue, Center Street, Ridge Drive, and Forest Street! The owners had a professional landscape design created for them, so the grounds are spectacular! This is a huge 5 bedroom , 4 bath house with lake rights and lake views of Little Silver Lake! Check out the bedroom sizes! All of them are amazing! Extremely flexible floor plan with two large bedrooms on the 1st floor (one could be another master bedroom), plus three more large bedrooms on the 2nd floor! Plus there is a huge sitting room on the second floor that could easily be a 6th bedroom if needed! Huge country kitchen and dining room! You won't want to leave the sunroom with its walls of windows and skylights! Beautiful Lannon stone fireplace in the family room! Outside there is a beautiful brick paver patio and retaining wall. Recent updates include a new roof in 2018, a relined chimney in 2020, and two new water heaters and new garage doors within the last month! Located just a short distance from downtown Antioch, the Metra and more! Come see it today!
Location
State IL
County Lake
Community Lake, Water Rights, Street Lights, Street Paved
Rooms
Basement Partial
Interior
Interior Features Skylight(s), Hardwood Floors, First Floor Bedroom, First Floor Full Bath, Built-in Features, Bookcases
Heating Forced Air, Steam, Baseboard, Sep Heating Systems - 2+
Cooling Central Air, Partial
Fireplaces Number 1
Fireplaces Type Wood Burning, Attached Fireplace Doors/Screen, Gas Starter, Masonry
Fireplace Y
Appliance Range, Microwave, Dishwasher, Refrigerator, Washer, Dryer
Exterior
Exterior Feature Porch Screened, Brick Paver Patio
Parking Features Detached
Garage Spaces 3.0
View Y/N true
Roof Type Asphalt
Building
Lot Description Landscaped, Water Rights, Water View, Wooded, Mature Trees
Story 2 Stories
Foundation Concrete Perimeter
Sewer Septic-Private
Water Private Well
New Construction false
Schools
Elementary Schools Hillcrest Elementary School
Middle Schools Antioch Upper Grade School
High Schools Antioch Community High School
School District 34, 34, 117
Others
HOA Fee Include Other
Ownership Fee Simple
Special Listing Condition None
Read Less
Want to know what your home might be worth? Contact us for a FREE valuation!

Our team is ready to help you sell your home for the highest possible price ASAP
© 2024 Listings courtesy of MRED as distributed by MLS GRID. All Rights Reserved.
Bought with Gregorio Cirone • Interdome Realty







