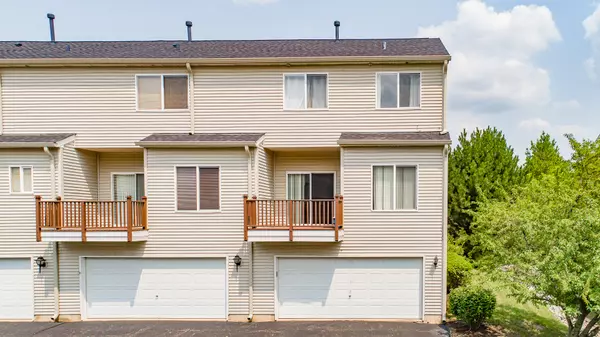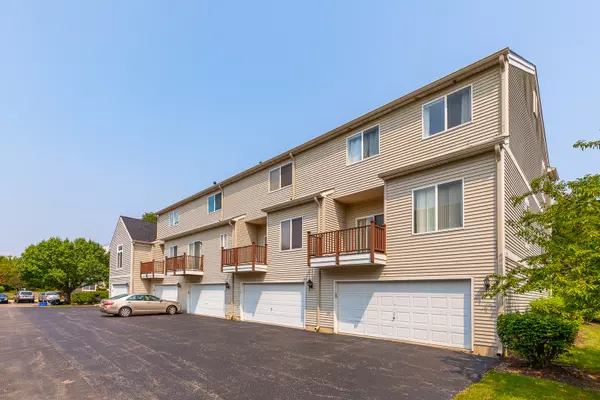$236,000
$236,000
For more information regarding the value of a property, please contact us for a free consultation.
120 Enclave Circle #E Bolingbrook, IL 60440
3 Beds
2.5 Baths
1,768 SqFt
Key Details
Sold Price $236,000
Property Type Condo
Sub Type Condo
Listing Status Sold
Purchase Type For Sale
Square Footage 1,768 sqft
Price per Sqft $133
Subdivision The Enclave
MLS Listing ID 11280527
Sold Date 12/30/21
Bedrooms 3
Full Baths 2
Half Baths 1
HOA Fees $225/mo
Year Built 2002
Annual Tax Amount $4,822
Tax Year 2020
Lot Dimensions CONDO
Property Description
Welcome home! Beautiful end unit condo in the sought after community of The Enclaves. Don't miss this opportunity. The property features include over 1700 sq ft of living space-one of the largest models you can get. 3 Bedrooms, 2.1 baths and a 2-car attached garage. Gleaming hardwood floors, gas fireplace and custom-built ins in the living room. Galley style kitchen has recessed lighting, ceramic tiled flooring, brand new stainless steel appliances, white cabinetry with new hardware and plenty counter space. Large eating area also features ceramic flooring. Formal dining room has patio sliding doors leading to a private balcony. The master bedroom suite has hardwood floors, great closet space and a private full bath with jacuzzi tub. An additional full bath and 2 bedrooms also on the 2nd level. The lower level has a family room area, plenty of storage and a laundry room. Painted and decorated in neutral colors from top to bottom. White six panel doors and trim throughout. Brand new carpeting just installed and brand new vinyl plank flooring installed in the master bath, 2nd floor hall bath and the family room area!! Roof replaced by the HOA in 2020. New AC unit installed in 2020. This property is conveniently located within walking distance to park/playground, major retail plazas. PACE Ride Share lot, library, schools, and Park District. Just minutes to I-55 and I-355 Expressways. Great space for the money here!
Location
State IL
County Will
Rooms
Basement None
Interior
Interior Features Hardwood Floors, Laundry Hook-Up in Unit
Heating Natural Gas, Forced Air
Cooling Central Air
Fireplaces Number 1
Fireplaces Type Gas Log
Fireplace Y
Appliance Range, Microwave, Dishwasher, Refrigerator, Washer, Dryer, Disposal
Exterior
Exterior Feature Balcony
Garage Attached
Garage Spaces 2.0
Community Features Park
Waterfront false
View Y/N true
Roof Type Asphalt
Building
Lot Description Common Grounds
Foundation Concrete Perimeter
Sewer Public Sewer
Water Public
New Construction false
Schools
Elementary Schools John R Tibbott Elementary School
Middle Schools Hubert H Humphrey Middle School
High Schools Bolingbrook High School
School District 365U, 365U, 365U
Others
Pets Allowed Cats OK, Dogs OK
HOA Fee Include Insurance,Exterior Maintenance,Lawn Care,Snow Removal
Ownership Condo
Special Listing Condition None
Read Less
Want to know what your home might be worth? Contact us for a FREE valuation!

Our team is ready to help you sell your home for the highest possible price ASAP
© 2024 Listings courtesy of MRED as distributed by MLS GRID. All Rights Reserved.
Bought with Srdan Sterleman • RE/MAX City







