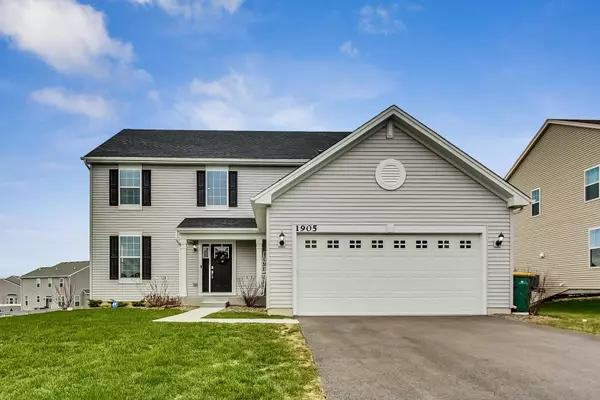$350,500
$339,900
3.1%For more information regarding the value of a property, please contact us for a free consultation.
1905 Foxborough Way Joliet, IL 60431
3 Beds
2.5 Baths
2,446 SqFt
Key Details
Sold Price $350,500
Property Type Single Family Home
Sub Type Detached Single
Listing Status Sold
Purchase Type For Sale
Square Footage 2,446 sqft
Price per Sqft $143
Subdivision Windsor Ridge
MLS Listing ID 11275682
Sold Date 01/05/22
Bedrooms 3
Full Baths 2
Half Baths 1
HOA Fees $40/mo
Year Built 2020
Annual Tax Amount $903
Tax Year 2020
Lot Size 9,857 Sqft
Lot Dimensions 89X123X70X127
Property Sub-Type Detached Single
Property Description
Don't miss this rare opportunity for move-in ready new construction located in highly sought-after Windsor Ridge subdivision and Plainfield school districts! Sellers built just over a year ago and now need to relocate for work, making this barely lived in home available for you! Boasting over 2400 finished square feet, this home has all the flex space you could need with a first floor office, 2nd floor loft, and full walkout basement complete with bathroom rough-in! Enter in to the light & bright two-story foyer and be welcomed by durable & waterproof Luxury Vinyl Plank flooring. Around the corner you'll find custom mudroom organization just off the garage entry, perfect to keep your busy day organized from start to finish! Recessed lighting and 9ft ceilings throughout add to the spacious and open feeling of this beautiful home. In the kitchen you'll find 42" white shaker cabinets, quartz countertops, GE stainless steel appliances, upgraded lighting and custom storage solutions! Upstairs the spacious primary suite boasts an enormous custom walk-in closet and private ensuite bath complete with walk-in tiled shower and private WC. The 2nd floor laundry has been upgraded with custom cabinetry, and the spacious loft could easily be converted to a 4th bedroom if needed. Smart home technology package includes Ring doorbell, WiFi thermostat & deadbolt and WiFi boosters throughout. With a park just down the street and located less than 6 miles to downtown Plainfield for shopping, restaurants and highway access this home won't last long, so HURRY and schedule a showing today!!
Location
State IL
County Kendall
Community Park, Lake, Curbs, Sidewalks, Street Lights, Street Paved
Rooms
Basement Full, Walkout
Interior
Interior Features Second Floor Laundry, Walk-In Closet(s), Ceilings - 9 Foot
Heating Natural Gas, Forced Air
Cooling Central Air
Fireplace N
Appliance Range, Microwave, Dishwasher, Refrigerator, Washer, Dryer, Stainless Steel Appliance(s)
Exterior
Exterior Feature Deck, Porch, Storms/Screens
Parking Features Attached
Garage Spaces 2.0
View Y/N true
Roof Type Asphalt
Building
Story 2 Stories
Foundation Concrete Perimeter
Sewer Public Sewer
Water Public
New Construction false
Schools
Elementary Schools Thomas Jefferson Elementary Scho
Middle Schools Aux Sable Middle School
High Schools Plainfield South High School
School District 202, 202, 202
Others
HOA Fee Include Other
Ownership Fee Simple
Special Listing Condition None
Read Less
Want to know what your home might be worth? Contact us for a FREE valuation!

Our team is ready to help you sell your home for the highest possible price ASAP
© 2025 Listings courtesy of MRED as distributed by MLS GRID. All Rights Reserved.
Bought with Danielle Moy • @properties






