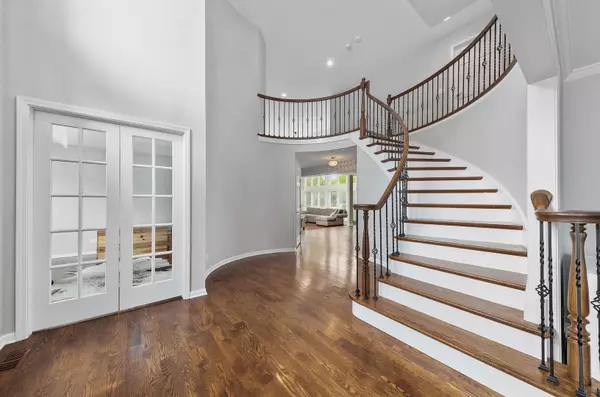$820,000
$820,000
For more information regarding the value of a property, please contact us for a free consultation.
1595 Whistler Court Naperville, IL 60564
4 Beds
3.5 Baths
3,937 SqFt
Key Details
Sold Price $820,000
Property Type Single Family Home
Sub Type Detached Single
Listing Status Sold
Purchase Type For Sale
Square Footage 3,937 sqft
Price per Sqft $208
Subdivision White Eagle
MLS Listing ID 11246694
Sold Date 01/14/22
Style Georgian
Bedrooms 4
Full Baths 3
Half Baths 1
Year Built 1992
Annual Tax Amount $16,015
Tax Year 2020
Lot Size 0.403 Acres
Lot Dimensions 99X160X110X155
Property Description
Brick & cedar home Located on interior cul-de-sac lot in the White Eagle Golf Sub, Naperville. Stunning truly OPEN & AIRY home. Totally updated through out. Owner's hate to move* Remodeled Brick and Cedar home in exclusive White Eagle!. Extensively rehabbed from top to bottom! New kitchen with custom cabinets, granite and double wide marble island,new stainless appliances and vent. **All bathrooms remodeled** Master bath features a soaking tub, marble shower and double vanity with marble top. New windows (all double hung and casement), two new furnaces & two new a/c units for zoned climate control. New 75 gallon water heater, new paint inside & out. New lighting, carpet and hardwood throughout the main level. New basement remodel includes 1600 square feet of additional square footage.New roof. Basement also has rough in for 5th bathroom & large storage area. ***Top rated Naperville 204 schools, including BLUE RIBBON award winning elementary school in the neighborhood.
Location
State IL
County Du Page
Community Clubhouse, Park, Pool, Tennis Court(S), Sidewalks, Street Lights
Rooms
Basement Full
Interior
Interior Features Vaulted/Cathedral Ceilings, Skylight(s), Hardwood Floors, First Floor Laundry
Heating Natural Gas, Zoned
Cooling Central Air
Fireplaces Number 1
Fireplaces Type Gas Log
Fireplace Y
Appliance Double Oven, Microwave, Dishwasher, Refrigerator, Disposal, Stainless Steel Appliance(s)
Exterior
Exterior Feature Deck, Storms/Screens
Garage Attached
Garage Spaces 3.0
Waterfront false
View Y/N true
Roof Type Asphalt
Building
Lot Description Corner Lot, Cul-De-Sac
Story 2 Stories
Foundation Concrete Perimeter
Sewer Public Sewer
Water Lake Michigan
New Construction false
Schools
Elementary Schools White Eagle Elementary School
Middle Schools Still Middle School
High Schools Waubonsie Valley High School
School District 204, 204, 204
Others
HOA Fee Include None
Ownership Fee Simple w/ HO Assn.
Special Listing Condition None
Read Less
Want to know what your home might be worth? Contact us for a FREE valuation!

Our team is ready to help you sell your home for the highest possible price ASAP
© 2024 Listings courtesy of MRED as distributed by MLS GRID. All Rights Reserved.
Bought with Elizabeth Heavener • Keller Williams Infinity







