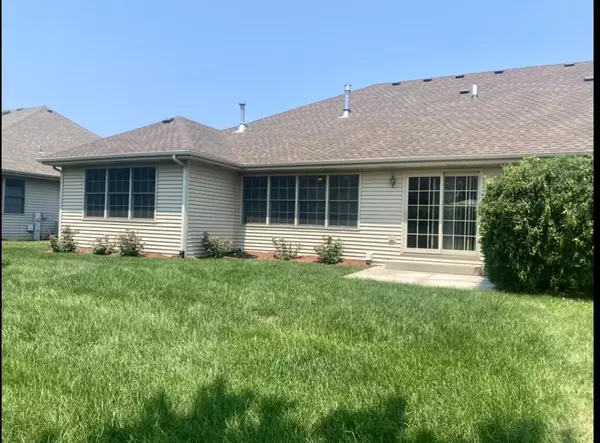$360,000
$359,000
0.3%For more information regarding the value of a property, please contact us for a free consultation.
315 Louisa N Street Shorewood, IL 60404
5 Beds
3 Baths
1,700 SqFt
Key Details
Sold Price $360,000
Property Type Condo
Sub Type 1/2 Duplex
Listing Status Sold
Purchase Type For Sale
Square Footage 1,700 sqft
Price per Sqft $211
Subdivision River Bluff Estates
MLS Listing ID 11299283
Sold Date 01/28/22
Bedrooms 5
Full Baths 3
Year Built 2006
Annual Tax Amount $7,353
Tax Year 2020
Lot Dimensions 51X114
Property Description
You won't want to miss out on this beautiful brick ranch duplex with a full a finished basement in River Bluff. As you enter, there is a spacious open great room with glowing hardwood floors, vaulted ceilings and a cozy floor to ceiling see through gas fireplace. The beautiful kitchen is open and offers both counter seating & enough room for a large table & chairs with sliding doors overlooking the cozy yard & patio. The kitchen is recently remodeled with brand new ss appliances, and beautiful glass tile backsplash. The dining area boasts hwd flrs & fireplace and is open to both the kitchen and great room. The primary bedroom is spacious with a walk in closet and a large beautifully updated bathroom featuring a soaking tub and custom shower. There are two more bedrooms on the main level plus 2 in the basement. If you like to entertain you'll love the finished basement offering a spacious open layout, 2nd kitchen, 2 bedrooms, a full bathroom and tons of storage! This home has so much to offer, Just freshly painted, updated lighting, faucets & hardware, new roof 8/2020, new appliances, ceiling fans throughout, epoxy floors in garage. Well cared for & maintained and only 1 block to the Shorewood park. Best of all, no HOA fees! Don't miss out!
Location
State IL
County Will
Rooms
Basement Full
Interior
Interior Features Vaulted/Cathedral Ceilings, Bar-Dry, Hardwood Floors, Wood Laminate Floors, First Floor Bedroom, In-Law Arrangement, First Floor Laundry, First Floor Full Bath, Walk-In Closet(s), Open Floorplan, Some Wood Floors, Granite Counters
Heating Natural Gas, Forced Air
Cooling Central Air
Fireplaces Number 1
Fireplaces Type Double Sided, Gas Log
Fireplace Y
Appliance Range, Microwave, Dishwasher, Refrigerator, Washer, Dryer, Disposal
Laundry In Unit
Exterior
Exterior Feature Patio, Storms/Screens, End Unit
Garage Attached
Garage Spaces 2.0
Waterfront false
View Y/N true
Roof Type Asphalt
Building
Foundation Concrete Perimeter
Sewer Public Sewer
Water Public
New Construction false
Schools
Elementary Schools Troy Shorewood School
Middle Schools Troy Middle School
High Schools Minooka Community High School
School District 30C, 30C, 111
Others
Pets Allowed Cats OK, Dogs OK
HOA Fee Include None
Ownership Fee Simple
Special Listing Condition None
Read Less
Want to know what your home might be worth? Contact us for a FREE valuation!

Our team is ready to help you sell your home for the highest possible price ASAP
© 2024 Listings courtesy of MRED as distributed by MLS GRID. All Rights Reserved.
Bought with Victor Jones • HomeSmart Realty Group







