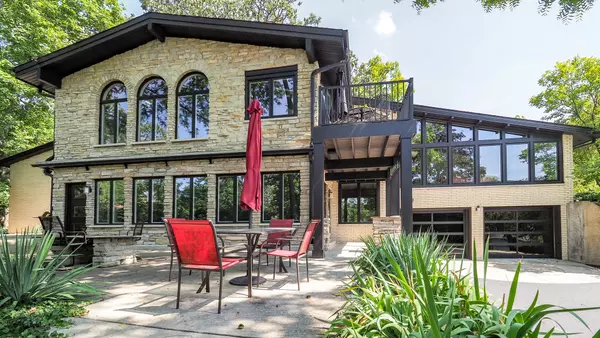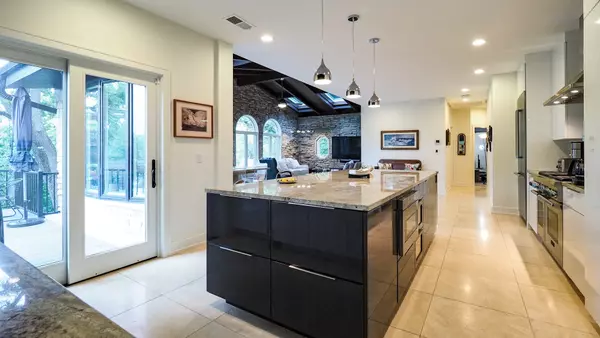$1,050,000
$1,195,000
12.1%For more information regarding the value of a property, please contact us for a free consultation.
937 Anne Road Naperville, IL 60540
5 Beds
4 Baths
4,982 SqFt
Key Details
Sold Price $1,050,000
Property Type Single Family Home
Sub Type Detached Single
Listing Status Sold
Purchase Type For Sale
Square Footage 4,982 sqft
Price per Sqft $210
Subdivision Royal Oaks
MLS Listing ID 11208394
Sold Date 02/16/22
Style Contemporary
Bedrooms 5
Full Baths 4
Year Built 1966
Annual Tax Amount $16,139
Tax Year 2020
Lot Size 0.443 Acres
Lot Dimensions 97X37X98X38X171X90
Property Description
This unique home is beyond description. It sits on an almost half-acre, spectacular, rare, true California-like walk-out lot (not the usual man-made "fake berm" walk-out lot). 937 rests on a peninsula overlooking King's Park and adjoins only one neighboring property adjacent to East Greens Park. From passersby, the property commands attention from all angles with towering Oak trees, multi-tiered flagstone terraces, outdoor living spaces on three levels, and a circular driveway. For the owner, the open concept home provides spectacular views out walls of new windows. As for the interior, the home was treated to a complete Charleston renovation with high-end $$$ top-of-the-line finishes. Granite, solid surface, built-in stainless, 6 burner Thermador, travertine heated floors, subway tile, freestanding tub, garden rain/full-body spray showers, pendant and recessed lighting, architectural and glass French doors, ensuite baths, new windows, new HVAC, roof, vaulted/beamed/volume ceilings, skylights, light tubes, ceiling fans, glass garage doors, too much more to list and irreplaceable at this price. Heavily wooded cohesive Royal Oaks neighborhood is void of the commotion of the downtown core yet is still "walk to town". The floor plan/layout offers many imaginative options. This is a custom home like none other and will impress all who inhabit it or visit it with a sense of bespoke individuality vs the typical cookie-cutter McMansion. A brick and stone fortress with minimum exterior maintenance.
Location
State IL
County Du Page
Community Park, Curbs, Sidewalks, Street Lights, Street Paved
Rooms
Basement Full, Walkout
Interior
Interior Features Vaulted/Cathedral Ceilings, Skylight(s), Bar-Wet, Solar Tubes/Light Tubes, First Floor Bedroom, First Floor Full Bath, Built-in Features, Walk-In Closet(s), Bookcases, Beamed Ceilings, Open Floorplan, Granite Counters
Heating Natural Gas, Forced Air, Sep Heating Systems - 2+, Indv Controls, Zoned
Cooling Central Air, Electric
Fireplaces Number 1
Fireplaces Type Double Sided, Attached Fireplace Doors/Screen, Gas Log, Masonry
Fireplace Y
Appliance Range, Microwave, Dishwasher, Refrigerator, High End Refrigerator, Bar Fridge, Washer, Dryer, Disposal, Stainless Steel Appliance(s), Range Hood, Range Hood
Laundry Gas Dryer Hookup, In Unit, Sink
Exterior
Exterior Feature Balcony, Deck, Patio, Storms/Screens
Garage Attached
Garage Spaces 4.0
Waterfront false
View Y/N true
Roof Type Asphalt
Building
Lot Description Corner Lot, Landscaped, Park Adjacent, Wooded, Mature Trees, Sidewalks, Streetlights
Story Hillside
Foundation Concrete Perimeter
Sewer Public Sewer, Sewer-Storm
Water Lake Michigan
New Construction false
Schools
Elementary Schools Prairie Elementary School
Middle Schools Washington Junior High School
High Schools Naperville North High School
School District 203, 203, 203
Others
HOA Fee Include None
Ownership Fee Simple
Special Listing Condition None
Read Less
Want to know what your home might be worth? Contact us for a FREE valuation!

Our team is ready to help you sell your home for the highest possible price ASAP
© 2024 Listings courtesy of MRED as distributed by MLS GRID. All Rights Reserved.
Bought with Jacqueline Jackson • S & W Realty







