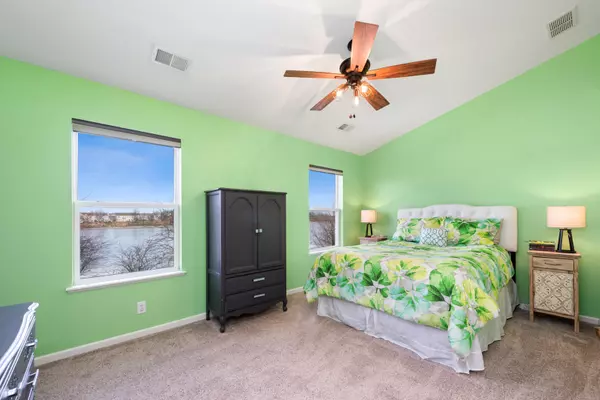$221,500
$215,000
3.0%For more information regarding the value of a property, please contact us for a free consultation.
2570 Carlisle Lane Hampshire, IL 60140
2 Beds
2.5 Baths
1,318 SqFt
Key Details
Sold Price $221,500
Property Type Townhouse
Sub Type Townhouse-2 Story
Listing Status Sold
Purchase Type For Sale
Square Footage 1,318 sqft
Price per Sqft $168
Subdivision Lakewood Crossing
MLS Listing ID 11311561
Sold Date 02/28/22
Bedrooms 2
Full Baths 2
Half Baths 1
HOA Fees $60/qua
Year Built 2013
Annual Tax Amount $4,781
Tax Year 2020
Lot Dimensions 31X105
Property Description
Super 2 story townhouse backing to the pond, with great views. 2 beds, 2.1 bths, 2 car garage. Brand new Furnace end of 2021 with warranty and same time new hot water heater! Fresh modern paint, upgraded kitchen cabinets, w/ new hardware. Redone countertops and backsplash. All appliances that are staying.Upgraded shelving in the laundry rm,and the main bath, that are staying. Vaulted ceilings in the main bedrm and a walk in closet too. New blinds in the LR, Blackout shades in main bedrm, All shelving in the 2 car garage are staying. The fenced yard facing the pond has brick pavers that have been all releveled this past summer, so you can really enjoy viewing the pond while enjoying sitting on the patio. Have all offers in by Friday 1/28/21 by noon, Highest and Final!
Location
State IL
County Kane
Rooms
Basement None
Interior
Interior Features Vaulted/Cathedral Ceilings, Second Floor Laundry, Laundry Hook-Up in Unit, Walk-In Closet(s)
Heating Natural Gas
Cooling Central Air
Fireplace N
Appliance Range, Microwave, Dishwasher, Refrigerator, Washer, Dryer, Disposal
Laundry In Unit
Exterior
Exterior Feature Patio, Brick Paver Patio
Garage Attached
Garage Spaces 2.0
Waterfront true
View Y/N true
Roof Type Asphalt
Building
Lot Description Fenced Yard, Pond(s)
Foundation Concrete Perimeter
Sewer Public Sewer
Water Public
New Construction false
Schools
School District 300, 300, 300
Others
Pets Allowed Cats OK, Dogs OK
HOA Fee Include Clubhouse,Pool
Ownership Fee Simple w/ HO Assn.
Special Listing Condition None
Read Less
Want to know what your home might be worth? Contact us for a FREE valuation!

Our team is ready to help you sell your home for the highest possible price ASAP
© 2024 Listings courtesy of MRED as distributed by MLS GRID. All Rights Reserved.
Bought with Christina Naidenovich • Berkshire Hathaway HomeServices Starck Real Estate







