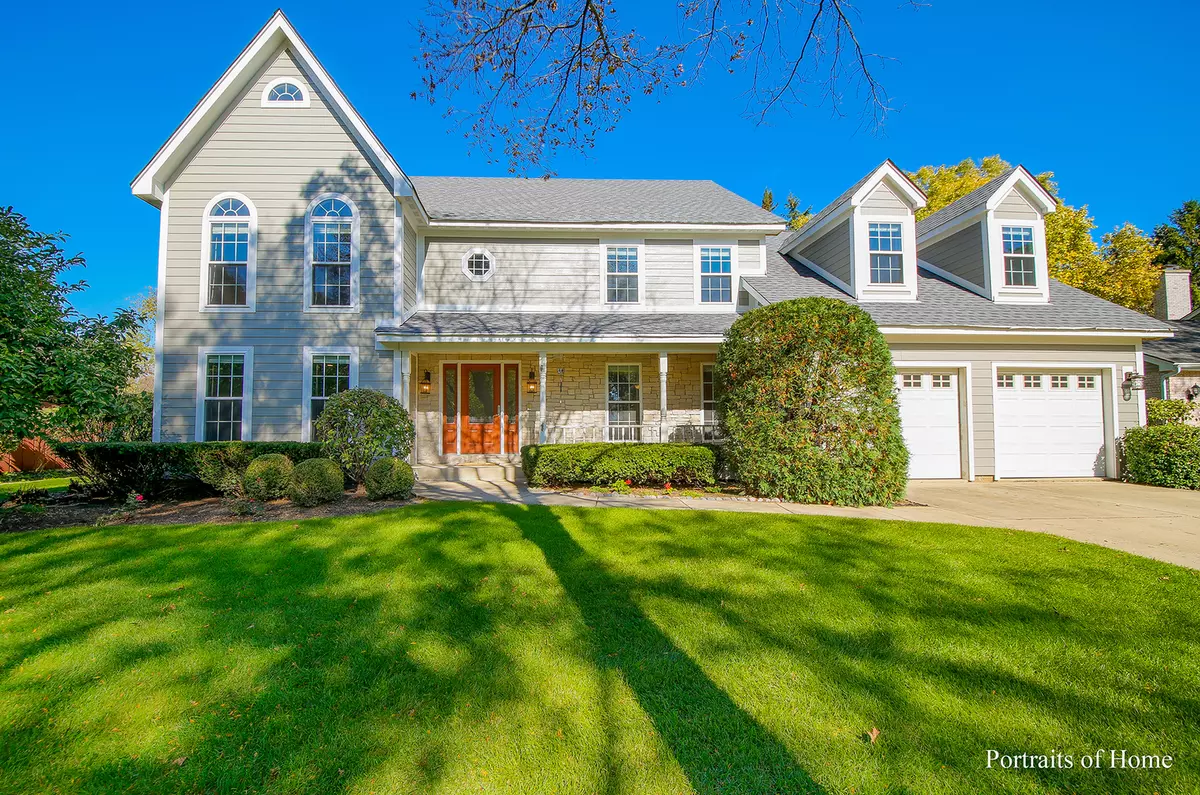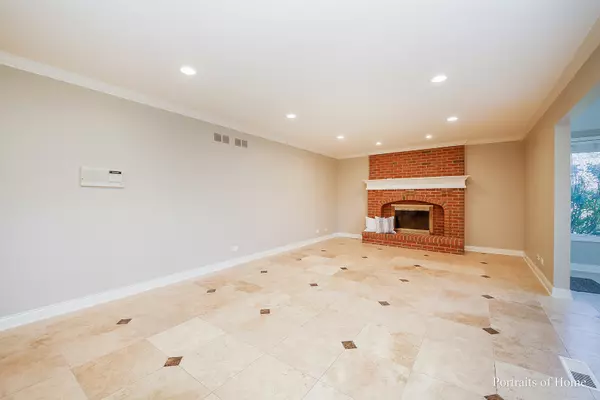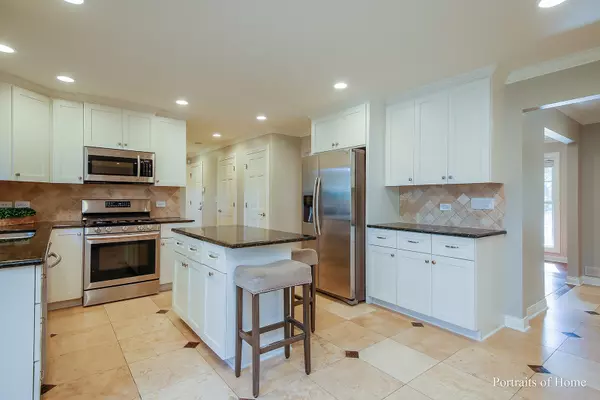$700,000
$649,900
7.7%For more information regarding the value of a property, please contact us for a free consultation.
2161 Lois Lane Wheaton, IL 60189
4 Beds
3.5 Baths
3,491 SqFt
Key Details
Sold Price $700,000
Property Type Single Family Home
Sub Type Detached Single
Listing Status Sold
Purchase Type For Sale
Square Footage 3,491 sqft
Price per Sqft $200
Subdivision St Francis Woods
MLS Listing ID 11328940
Sold Date 04/01/22
Style Traditional
Bedrooms 4
Full Baths 3
Half Baths 1
Year Built 1982
Annual Tax Amount $12,129
Tax Year 2020
Lot Size 10,454 Sqft
Lot Dimensions 85 X 124
Property Description
WOODS OF ST. FRANCIS BEAUTY! THIS HOME IS AN ENTERTAINERS DREAM THAT IS UPDATED, MOVE IN READY, ON A QUIET STREET AND BACKS TO GREEN SPACE! KITCHEN IS OPEN TO FAMILY ROOM AND 4-SEASON SUNROOM FOR EASY ENTERTAINING. STAINLESS APPLIANCES, ISLAND WITH SEATING FOR 4 STOOLS, BAY WINDOW IN EATING AREA WITH VIEWS OF PRIVATE BACKYARD. FAMILY ROOM IS SPACIOUS WITH PRETTY GAS FIREPLACE. SUNROOM HAS VAULTED CEILING, SKYLIGHTS, AMPLE WINDOWS AND EGRESS TO OUTSIDE BRICK PAVER PATIO. 1ST FLOOR LAUNDRY WITH UTILITY SINK AND EGRESS TO BACKYARD AND HEATED GARAGE. 1ST FLOOR OFFICE, HARDWOOD FLOORS, TRAVERTINE TILE, GRANITE, RECESSED LIGHTING. LUXURY MASTER BEDROOM EN SUITE WITH VAULTED CEILINGS, GAS FIREPLACE, DOUBLE SINKS, OVER-SIZED SHOWER, AND SOAKING TUB. MAIN BATH IS NICELY UPDATED WITH NEWER TILE & VANITY AND DOUBLE SINKS. ALL BEDROOMS ARE SPACIOUS AND HAVE CUSTOM CLOSET ORGANIZERS. BASEMENT IS FULL (NO CRAWL SPACE HERE) WITH RECREATION ROOM, WET BAR AREA, FULL BATHROOM HAS BEEN NEWLY REMODELED. PLENTY OF STORAGE AND CLOSET SPACE! AWARD WINNING SCHOOLS, PARKS, & LIBRARY! CLOSE TO FOREST PRESERVES, CANTIGNY, WALK/BIKE TRAILS, & ALL SHOPPING! MINS TO 355, I88, TRAIN AND TOWN! HOME IS TENANT OCCUPIED. AS MUCH NOTICE TO SHOW IS APPRECIATED. BEAUTIFUL HOME AND WILL NOT DISAPPOINT!
Location
State IL
County Du Page
Community Park, Tennis Court(S), Lake, Sidewalks, Street Lights
Rooms
Basement Full
Interior
Interior Features Vaulted/Cathedral Ceilings, Skylight(s), Hardwood Floors, First Floor Laundry, Built-in Features, Walk-In Closet(s), Bookcases, Open Floorplan, Some Window Treatmnt, Some Wood Floors, Atrium Door(s), Granite Counters
Heating Natural Gas, Forced Air
Cooling Central Air
Fireplaces Number 2
Fireplaces Type Gas Log, Gas Starter
Fireplace Y
Appliance Range, Microwave, Dishwasher, Refrigerator, Bar Fridge, Washer, Dryer, Disposal, Stainless Steel Appliance(s)
Laundry Gas Dryer Hookup, In Unit, Sink
Exterior
Exterior Feature Patio, Porch, Storms/Screens
Parking Features Attached
Garage Spaces 2.0
View Y/N true
Roof Type Asphalt
Building
Lot Description Landscaped, Mature Trees, Sidewalks, Streetlights
Story 2 Stories
Foundation Concrete Perimeter
Sewer Public Sewer
Water Lake Michigan
New Construction false
Schools
Elementary Schools Madison Elementary School
Middle Schools Edison Middle School
High Schools Wheaton Warrenville South H S
School District 200, 200, 200
Others
HOA Fee Include None
Ownership Fee Simple
Special Listing Condition None
Read Less
Want to know what your home might be worth? Contact us for a FREE valuation!

Our team is ready to help you sell your home for the highest possible price ASAP
© 2024 Listings courtesy of MRED as distributed by MLS GRID. All Rights Reserved.
Bought with Tom Makinney • @properties | Christie's International Real Estate







