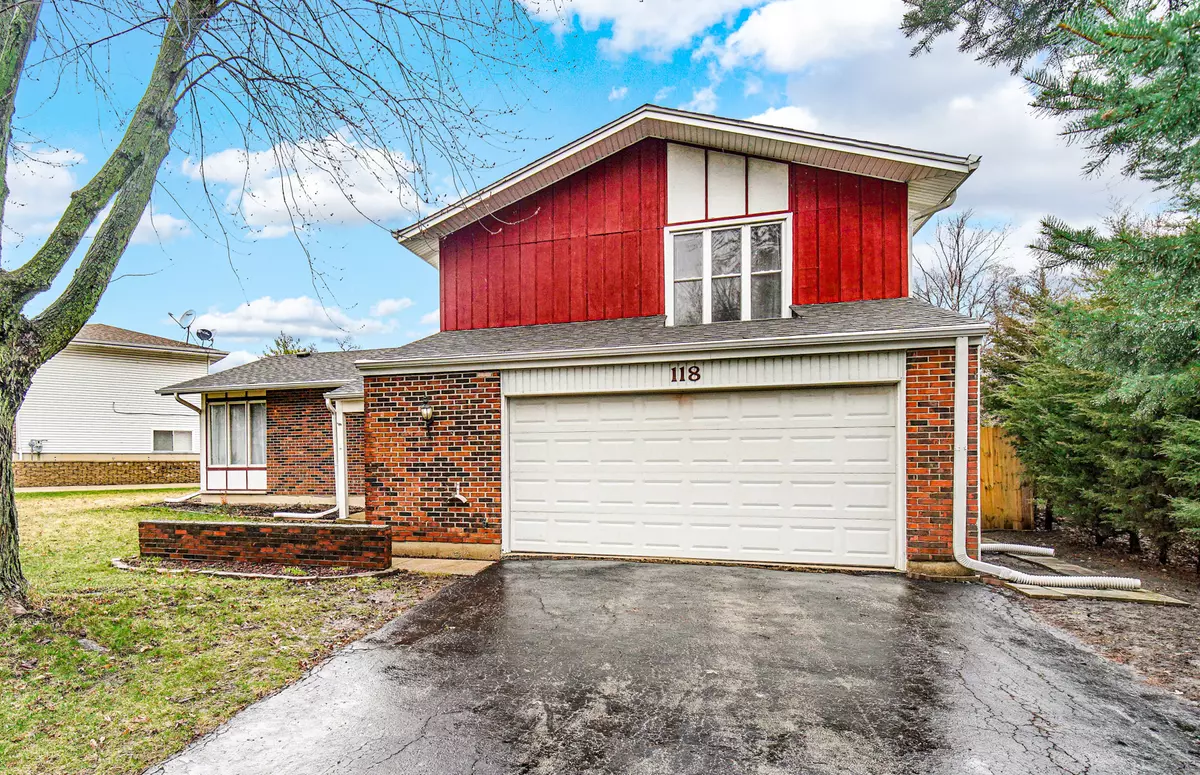$300,000
$269,000
11.5%For more information regarding the value of a property, please contact us for a free consultation.
118 CAMELOT Way Bolingbrook, IL 60440
3 Beds
2.5 Baths
2,200 SqFt
Key Details
Sold Price $300,000
Property Type Single Family Home
Sub Type Detached Single
Listing Status Sold
Purchase Type For Sale
Square Footage 2,200 sqft
Price per Sqft $136
Subdivision Ivanhoe
MLS Listing ID 11359088
Sold Date 04/29/22
Style Tri-Level
Bedrooms 3
Full Baths 2
Half Baths 1
Year Built 1972
Annual Tax Amount $8,702
Tax Year 2020
Lot Size 10,890 Sqft
Lot Dimensions 130X110X44X100
Property Description
This home is ready for your personalized touch to really make it a showpiece! It has a great layout for gathering friends and family and of course, the backyard will be the summer hub with the massive tiered deck and patio surrounding the entire backyard. Don't forget about the screened in porch with the best view, too. Let's step inside the front of the home for the tour - the front door welcomes you into a wide open entry with vaulted ceilings. The two steps up lead to the living room, kitchen, or take a right to go to the bedrooms. The living room has a lot of natural light and open feel as it leads into the dining room. The dining room overlooks the backyard's fabulous view. Step into the kitchen where all appliances stay and the patio door from here leads to the top tier of the back deck. The dine-in kitchen overlooks the family room area. Two steps down into the family room, there's plenty more dining space or activity space or an entertainment room. The built-in bar with under cabinet lighting and wood burning fireplace mean it's the place to be! There's a half bathroom located just off the family room, steps in from the garage and steps from the pool area. The garage has loads of built-in storage and plenty of extra space even after 2 cars are inside. Plus the mechanicals room and separate laundry room. Back inside the home and upstairs, the 2nd floor main bathroom is to your right. This bathroom has a sun tube allowing natural light to flow into the home. The two bedrooms are good sized then you have the massive space of the master suite. This master bedroom has room for the bedroom furniture plus even a separate dressing area or sitting area. The master closet is across from the master bathroom. There is an AprilAire purifier on the HVAC system. There is also a whole house attic fan. Home is being sold AS IS. There were new pipes put in for the swimming pool; however, the pool pump/motor doesn't work. It also needs a new sand filter.
Location
State IL
County Will
Community Curbs, Sidewalks, Street Lights, Street Paved
Rooms
Basement None
Interior
Interior Features Vaulted/Cathedral Ceilings, Bar-Dry, Solar Tubes/Light Tubes, First Floor Laundry, Built-in Features, Some Carpeting, Some Window Treatmnt, Dining Combo, Drapes/Blinds
Heating Natural Gas
Cooling Central Air
Fireplaces Number 1
Fireplaces Type Wood Burning, Gas Starter
Fireplace Y
Appliance Range, Microwave, Dishwasher, Refrigerator, Washer, Dryer, Gas Cooktop, Gas Oven
Laundry In Unit, In Garage
Exterior
Exterior Feature Deck, Porch Screened, In Ground Pool, Storms/Screens
Garage Attached
Garage Spaces 2.0
Pool in ground pool
Waterfront false
View Y/N true
Roof Type Asphalt
Building
Lot Description Fenced Yard, Mature Trees
Story Split Level
Foundation Concrete Perimeter
Sewer Public Sewer
Water Public
New Construction false
Schools
School District 365U, 365U, 365U
Others
HOA Fee Include None
Ownership Fee Simple
Special Listing Condition None
Read Less
Want to know what your home might be worth? Contact us for a FREE valuation!

Our team is ready to help you sell your home for the highest possible price ASAP
© 2024 Listings courtesy of MRED as distributed by MLS GRID. All Rights Reserved.
Bought with Luka Popovich • Luka Popovich







