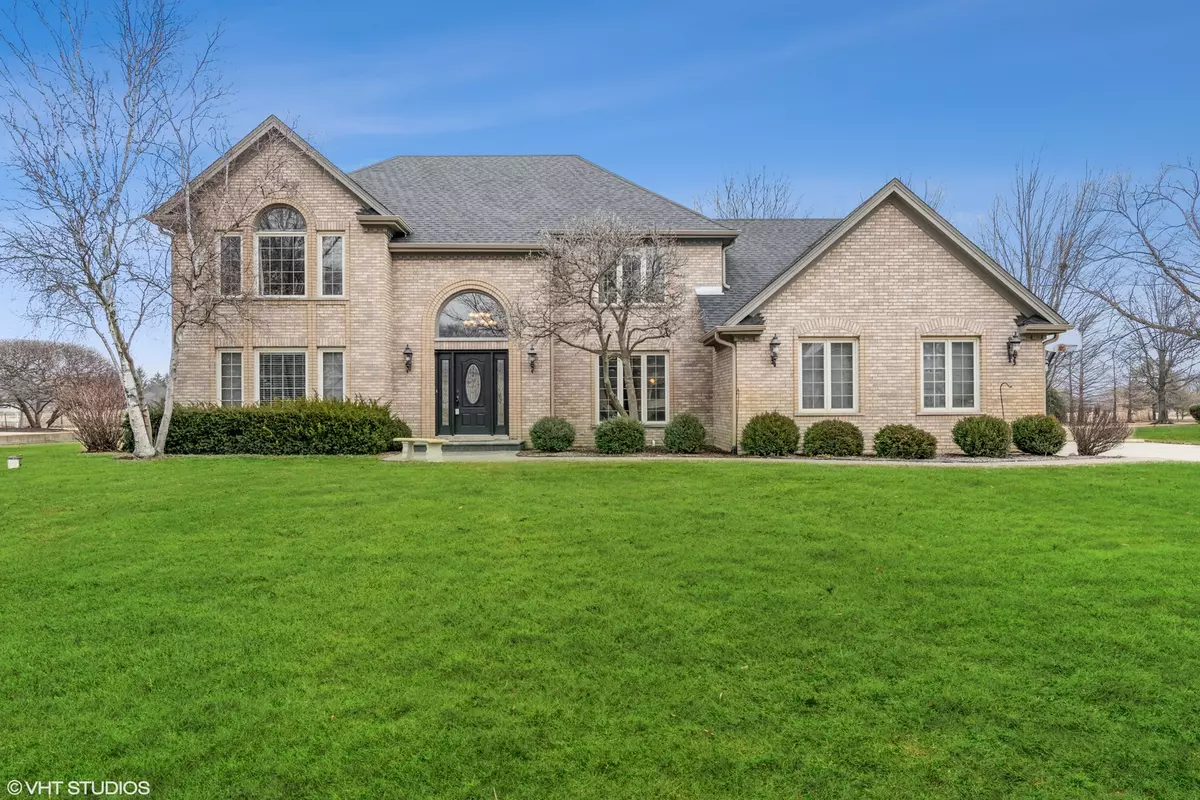$687,500
$669,000
2.8%For more information regarding the value of a property, please contact us for a free consultation.
10723 S Wentworth Drive Naperville, IL 60564
4 Beds
2.5 Baths
3,814 SqFt
Key Details
Sold Price $687,500
Property Type Single Family Home
Sub Type Detached Single
Listing Status Sold
Purchase Type For Sale
Square Footage 3,814 sqft
Price per Sqft $180
Subdivision Tamarack Fairways
MLS Listing ID 11354935
Sold Date 05/02/22
Style Georgian
Bedrooms 4
Full Baths 2
Half Baths 1
HOA Fees $8/ann
Year Built 1988
Annual Tax Amount $12,573
Tax Year 2020
Lot Size 0.800 Acres
Lot Dimensions 125X272X122X298
Property Description
LOCATION LOCATION LOCATION. CHARMING & GRACIOUS HOME IN A SERENE LOCATION-BREATHTAKING SUNRISES & SUNSETS. TAMARACK FAIRWAYS GOLF COURSE COMMUNITY-THIS HOME SITS ON THE 8TH HOLE. LARGE LOT OF 0.8 ACRE-IDEAL LOT TO BUILD INGROUND POOL READY FOR SUMMER-UNICORPORATED=FREE WATER & LOWER TAXES WITH LARGER LOT. 3800 SQ FOOT HOME. 3 CAR SIDE LOAD GARAGE. STUNNING GEORGIAN HOME. ENTER THRU THE 2 STORY FOYER WITH PALLADIUM WINDOW & TURNED STAIRCASE. FLANKED BY SITTING ROOM/DEN -BUILT-IN BOOKCASES. SPACIOUS LIVING ROOM ADJOINING THE DINING ROOM WITH VIEWS OF GOLF COURSE. THIS HOME FEATURES WOOD TRIM/MOLDING & PICTURE FRAME/VAULTED CEILINGS & SKYLIGHTS THRUOUT. 2 STORY FAMILY ROOM WITH A GAS STARTER BRICK FIREPLACE. GOURMET KITCHEN WITH GRANITE ISLAND/ SS APPLIANCES/WORKSTATION-LOTS OF CABINET SPACE, HARDWOOD FLOORS, GRANITE COUNTERTOPS & OVERSIZED WALK-IN PANTRY. NEWLY FINISHED SUNROOM WITH AMPLE WINDOWS-BEST PLACE TO RELAX.SEPARATE LARGER LAUNDRY ROOM. 2ND LEVEL OFFERS 4 LARGER BEDROOMS ALL UNIQUE IN SIZE & LAYOUT. CATWALK OVERLOOKING FAMILY ROOM. MASTER SUITE HAS A NEW UPDATED HUGE BATHROOM & WALK-IN HIS & HER CLOSET. 2ND BATH OFFERS 2 X SEPARATE VANITIES. FULL FINISHED OPEN BASEMENT-PERFECT REC AREA,WITH LOTS OF STORAGE & SEP ROOM, 2X CRAWL. DUAL HEATING.DIST. 204 & NEUQUA HIGH SCHOOL! WELCOME HOME!
Location
State IL
County Will
Community Lake, Street Lights, Street Paved
Rooms
Basement Full
Interior
Interior Features Vaulted/Cathedral Ceilings, Skylight(s), First Floor Bedroom
Heating Natural Gas, Forced Air, Zoned
Cooling Central Air, Zoned
Fireplaces Number 1
Fireplaces Type Wood Burning, Gas Log
Fireplace Y
Appliance Double Oven, Range, Microwave, Dishwasher, Refrigerator
Laundry In Unit
Exterior
Exterior Feature Patio
Garage Attached
Garage Spaces 3.0
Waterfront false
View Y/N true
Roof Type Asphalt
Building
Lot Description Cul-De-Sac, Golf Course Lot, Landscaped
Story 2 Stories
Foundation Concrete Perimeter
Sewer Septic-Private
Water Private Well
New Construction false
Schools
Elementary Schools Peterson Elementary School
Middle Schools Scullen Middle School
High Schools Neuqua Valley High School
School District 204, 204, 204
Others
HOA Fee Include None
Ownership Fee Simple w/ HO Assn.
Special Listing Condition None
Read Less
Want to know what your home might be worth? Contact us for a FREE valuation!

Our team is ready to help you sell your home for the highest possible price ASAP
© 2024 Listings courtesy of MRED as distributed by MLS GRID. All Rights Reserved.
Bought with Siva Pasumarti • Real People Realty







