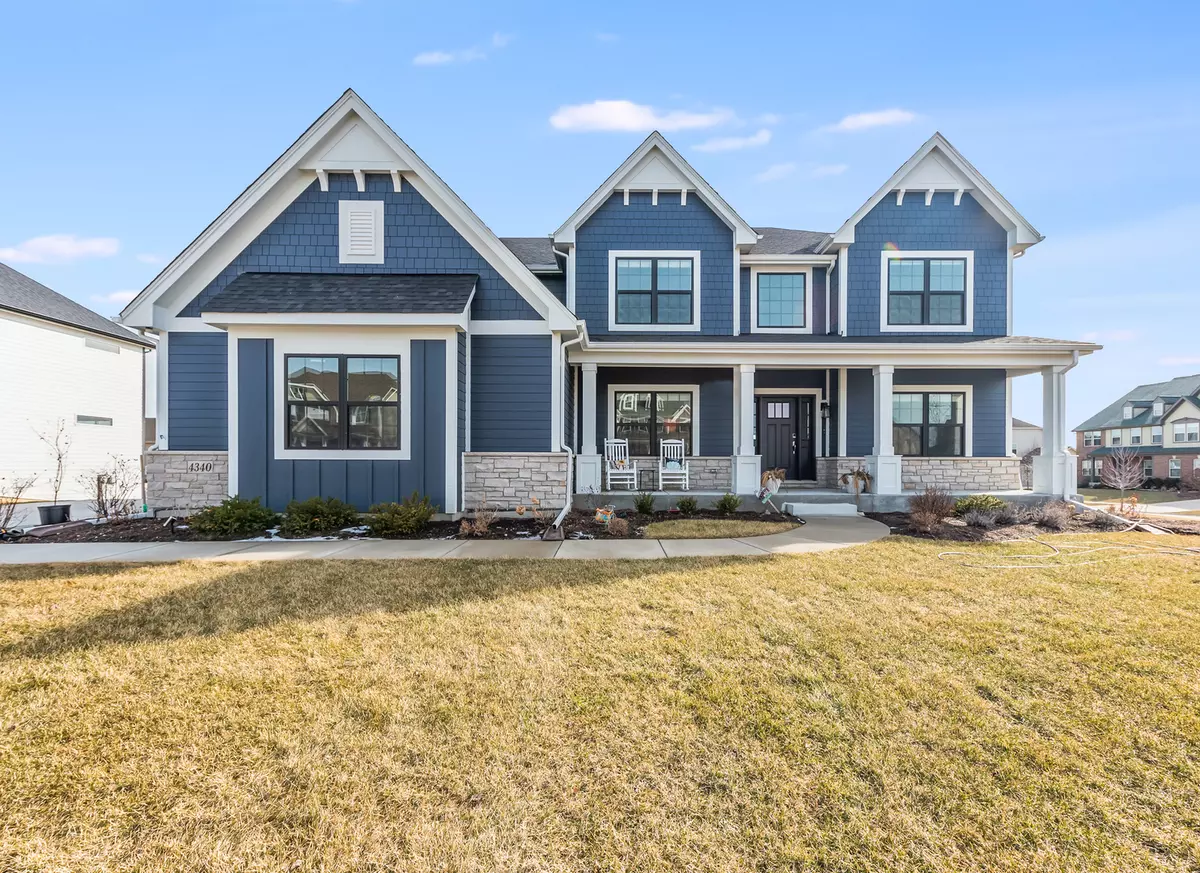$990,000
$985,000
0.5%For more information regarding the value of a property, please contact us for a free consultation.
4340 Carpenter Road Naperville, IL 60564
5 Beds
5 Baths
3,550 SqFt
Key Details
Sold Price $990,000
Property Type Single Family Home
Sub Type Detached Single
Listing Status Sold
Purchase Type For Sale
Square Footage 3,550 sqft
Price per Sqft $278
Subdivision Ashwood Park
MLS Listing ID 11347284
Sold Date 05/06/22
Bedrooms 5
Full Baths 5
HOA Fees $121/ann
Year Built 2019
Annual Tax Amount $14,091
Tax Year 2020
Lot Size 0.440 Acres
Lot Dimensions 150X154
Property Description
Welcome home! Looking for new construction but don't have time to wait? Newer construction custom home built by Kings Court. Two story home featuring 5 bedrooms, 5 full baths, finished basement, 3 car garage and huge lot! First floor highlights include high end hardwood flooring, two story family room, flex space/office, dining room with custom millwork, wood beams and designer light fixtures throughout. Open concept first floor leads to gourmet kitchen with large center island. Additional features include full bath with upgraded tile, bedroom/flex space, mudroom with great storage and loads of natural light from the wall of windows in family room. Second story features include 4 large bedrooms with ample storage, jack and jill bath, vaulted or tray ceilings in bedrooms, bedroom with ensuite and a spa like master retreat with upgraded bathroom, built in closet organizers and more. Finished basement perfect for entertaining! Featuring recreation space, theater room, workout room, custom bar and more! Exterior features over sized 150x154 to with covered porch, zen like patio and ample green space. Acclaimed Naperville School District 204, Clubhouse and pool community and close to shopping and entertainment! Many custom features throughout including light fixtures, built ins, millwork and more! Home shows light and bright and is move in ready.Home is north facing
Location
State IL
County Will
Rooms
Basement Full
Interior
Interior Features Vaulted/Cathedral Ceilings, Bar-Dry, Hardwood Floors
Heating Natural Gas, Forced Air, Zoned
Cooling Central Air, Zoned
Fireplace Y
Appliance Stainless Steel Appliance(s)
Exterior
Garage Attached
Garage Spaces 3.0
Waterfront false
View Y/N true
Roof Type Asphalt
Building
Story 2 Stories
Foundation Concrete Perimeter
Sewer Public Sewer
Water Public
New Construction false
Schools
Elementary Schools Peterson Elementary School
Middle Schools Scullen Middle School
High Schools Waubonsie Valley High School
School District 204, 204, 204
Others
HOA Fee Include Insurance, Clubhouse, Exercise Facilities, Pool
Ownership Fee Simple w/ HO Assn.
Special Listing Condition None
Read Less
Want to know what your home might be worth? Contact us for a FREE valuation!

Our team is ready to help you sell your home for the highest possible price ASAP
© 2024 Listings courtesy of MRED as distributed by MLS GRID. All Rights Reserved.
Bought with William Stillwell • john greene, Realtor



